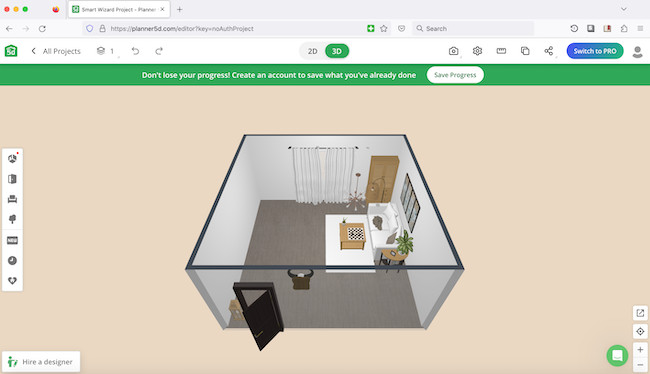Planner 5D is a powerful yet easy to use home design software that also has a Mac desktop app. In this review, we tested Planner 5D on a Mac to see what it’s like to use.
Planner 5D was first launched in 2012 and in that time, claims to have helped over 70 million users create over 160 million different designs for homes, offices and other buildings.
In our testing, we found it refreshingly easy to use compared to similar apps although experienced limitations in the free version and Mac desktop app that were frustrating.
Table of Contents
Is Planner 5D Really Free?
Planner 5D offers one of the most generous free Cloud plans we’ve seen in any home design software. To access the free version, you simply sign-up for an account.
Once you’ve signed-up you can:
- Save projects
- Get access to Planner 5D’s “Design School”
- Enter weekly “Design Battle” competitions to win prizes
The main limitations of the free version are:
- You can only access 5% of the furnishings and items in the Planner 5D catalog
- You can’t customize materials and surfaces
- You can’t create 3D renders
- You can only add 5 custom items and materials
- You can’t access Planner 5Ds own design course
Pricing for the Premium or “Pro” version varies throughout the year as Planner 5D run offers on it but at the time of writing, it costs $37.99 for one year or $9.99 per month.
There’s also a lifetime subscription plan available for $89.99.
It’s also important to be aware that the Mac desktop app is only available as a 3 day free trial. After that you are charged a subscription so if you want it test it out for longer than that, use the Cloud version.
Is The Premium Version Worth It?
If you’re a serious designer or are going to be designing homes and floor plans on a regular basis, the Pro version of Planner 5D is definitely worth it.
The full version gives you access to over 6000 furnishings, objects and materials and the 3D renderings are enough to sell or imagine any idea.
Some of the other benefits of the Premium version are:
- You can edit all materials, colors and sizes of items
- You can do up to 60 3D renders of your designs. In the free version, you have to buy rendering credits separately.
- You can add 60 custom items and materials
- You get full access to Planner 5D’s online school which has around 150 video tutorials.
However, if you’re just a casual DIY enthusiast or doing a one-off project, it’s hard to justify the cost of upgrading to the Premium version.
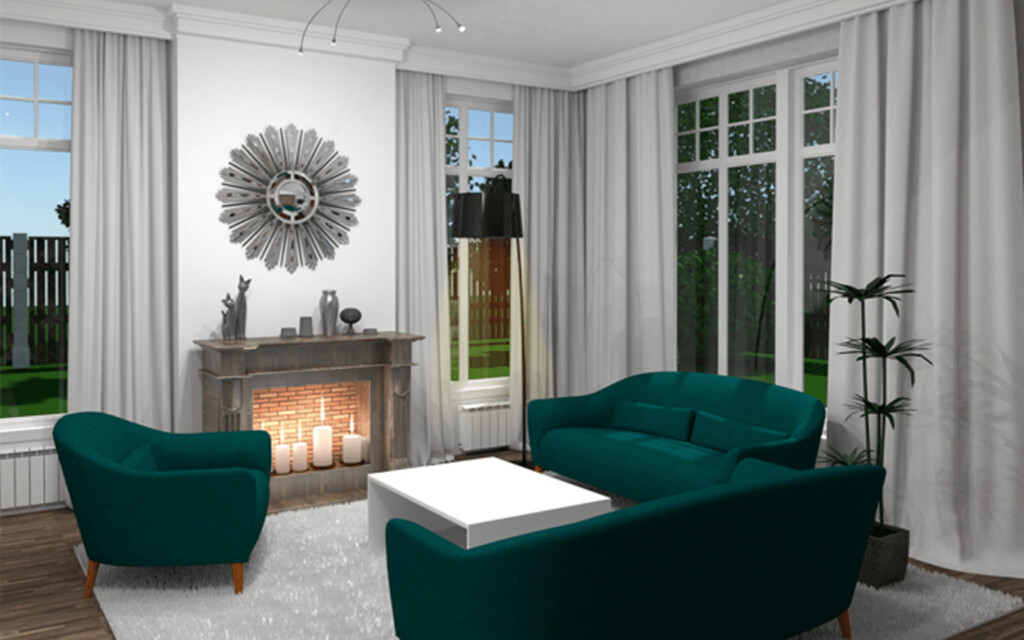
Using Planner 5D
One of the best things about Planner 5D is it is genuinely easy to use. Whereas competitor tools like Cedreo are intimidating at first look (although it is aimed at a more professional market), Planner 5D is refreshingly straightforward.
One of the big bonuses for Mac users is that it has a Mac desktop app on the Mac App Store so you can use it offline unlike many Cloud based solutions.
However, the desktop app works a bit differently from the Cloud version both in terms of functionality and how you activate the free version.
When you open the desktop app, you’re asked a few questions about how you plan to use the app such as for studying interior design, designing a dream home, plan an upcoming renovation or create a design project for clients.
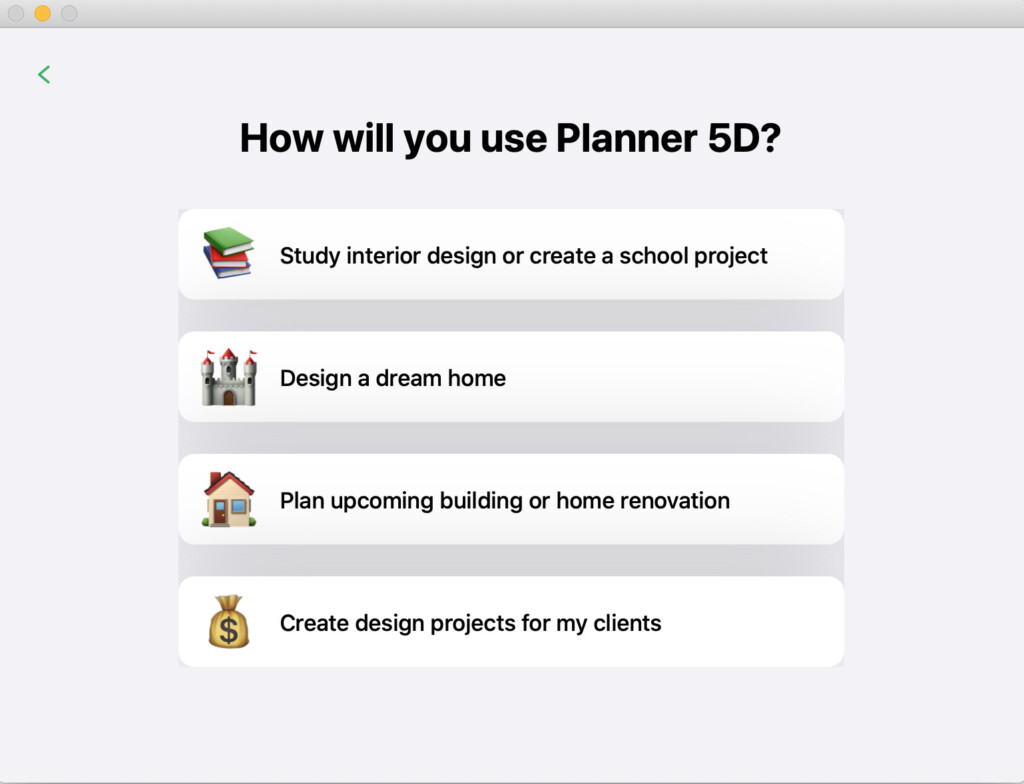
We took the “Design your dream home” option after which, you’re then asked what type of building you want to design.
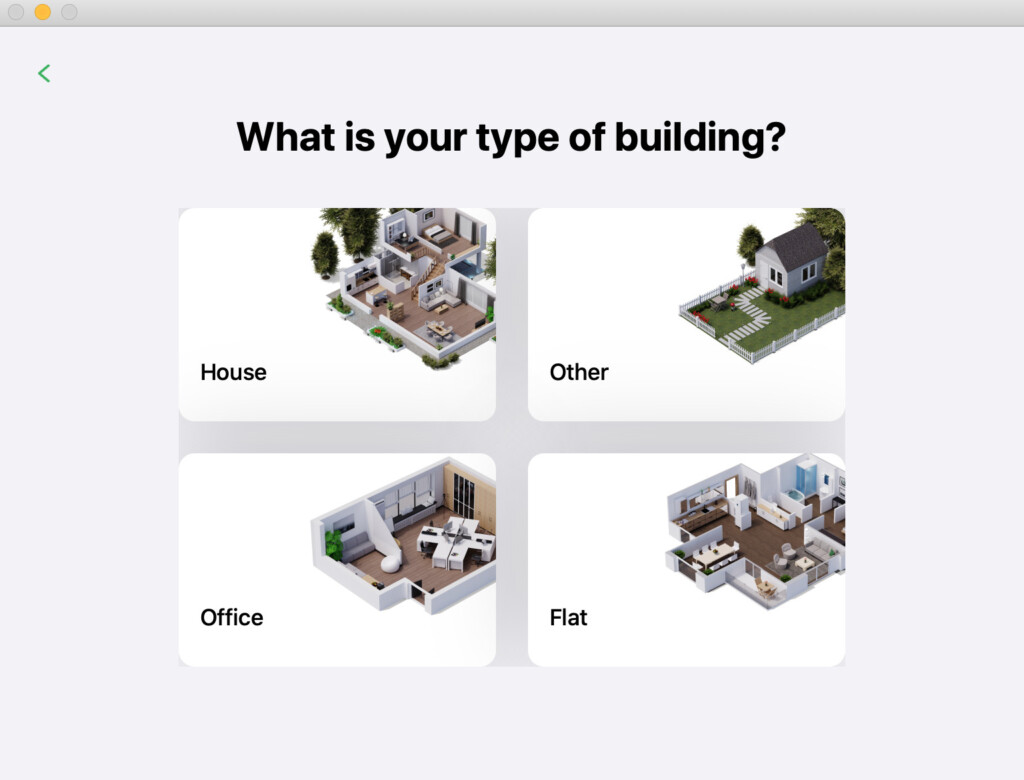
Planner 5D then asks you to select a design style that you like the most.
It’s at this point you can activate the free version by switching the slider to “Enable Free Trial” to test it although you are presented with the option to subscribe immediately for $37.99 per year or $9.99 per month.
However, to activate the free trial on the Mac desktop app, you are required to enter your Apple ID and password so that after 3 days, your Apple account will be charged with a subscription unless you cancel it.
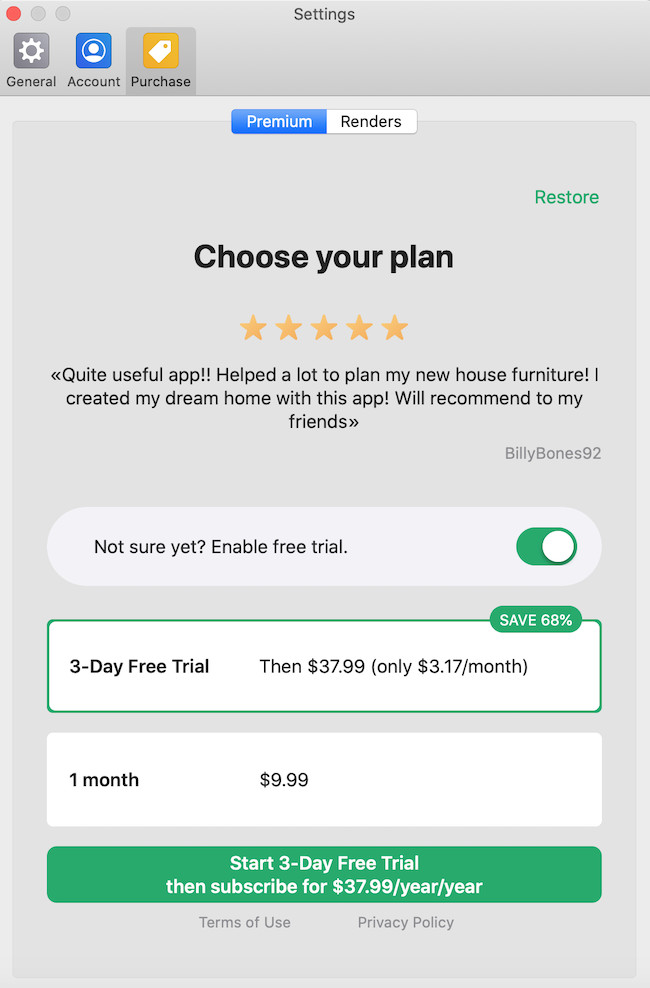
However, if you go in via the Cloud version in your browser, there’s no need to use your Apple ID and you can sign-up to use the personal version for free for as long as you want.
When you sign-up in a browser, you’re presented with a different range of options compared to the desktop version.
You can start from scratch, use one of the many templates on offer, use the AI Smart Wizard to come up with a design for you (more on this later) or upload an existing floorplan or Blueprint.
You can also hire a professional designer that will work with you on Planner 5D to help you design your home although costing for this is bespoke based on your project.
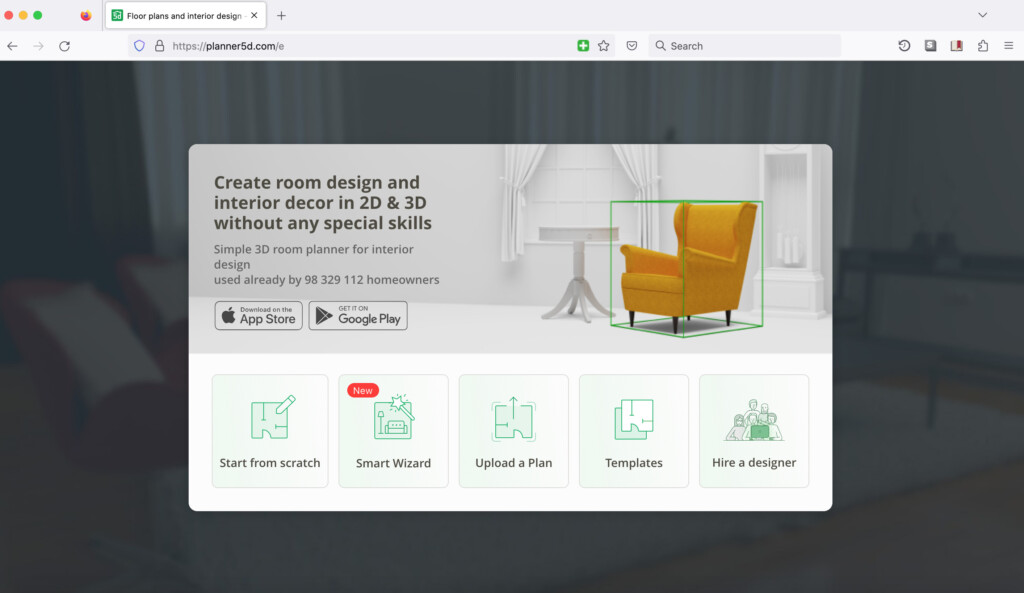
We initially selected “Templates” although found that these were quite limited. It’s not clear if this is a free version limitation or whether this is all the templates available in the free version.
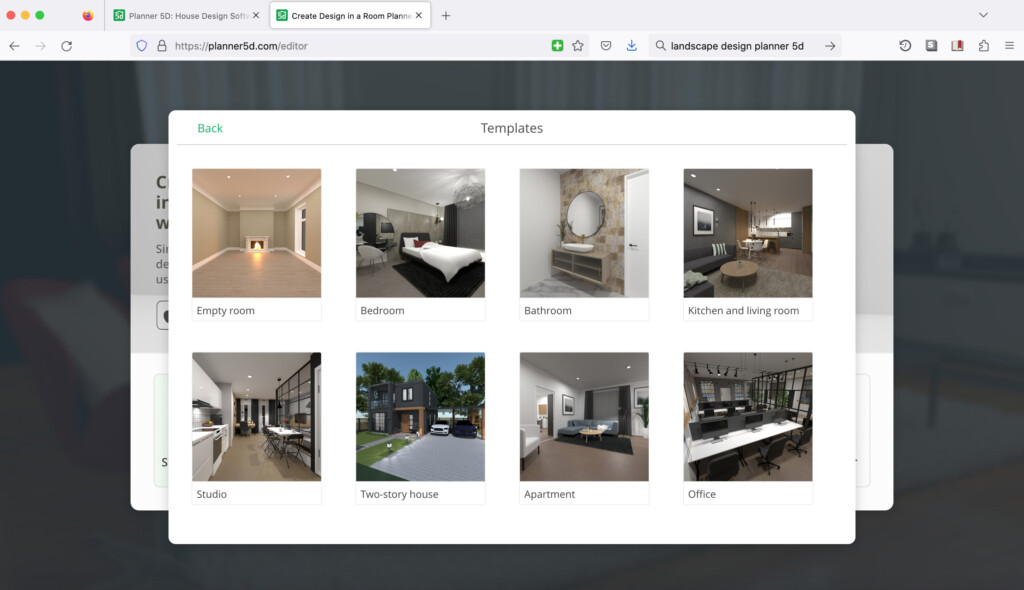
We therefore chose the Smart Wizard instead to see what it can do and it takes you through a number of configuration options including room type, dimensions and style.
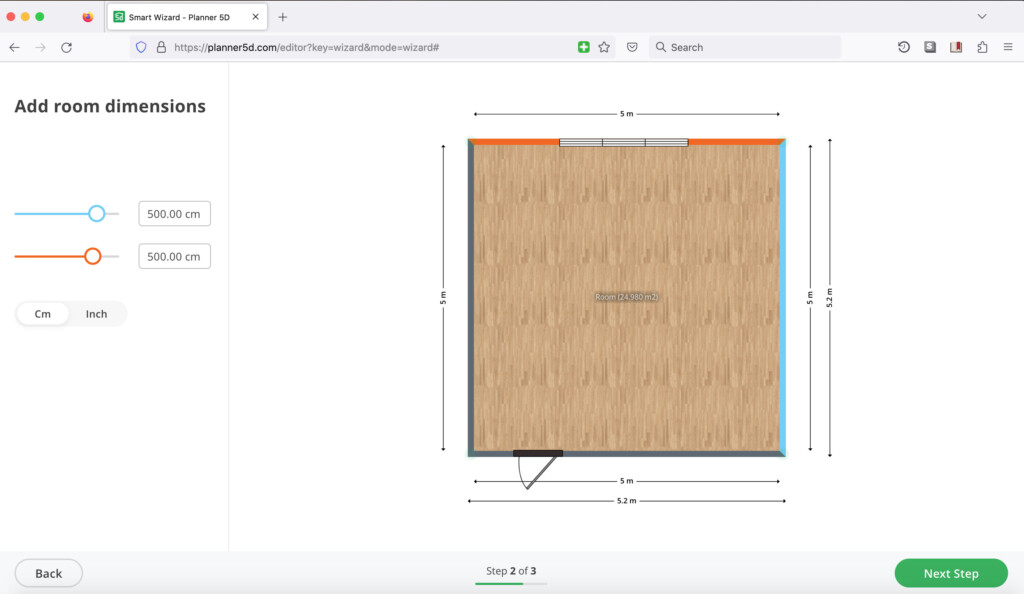
One you’ve completed these steps, Planner 5D then presents a basic 2D floor plan design with the Smart Wizard placing furnishings and styling according to how you answered the questions.
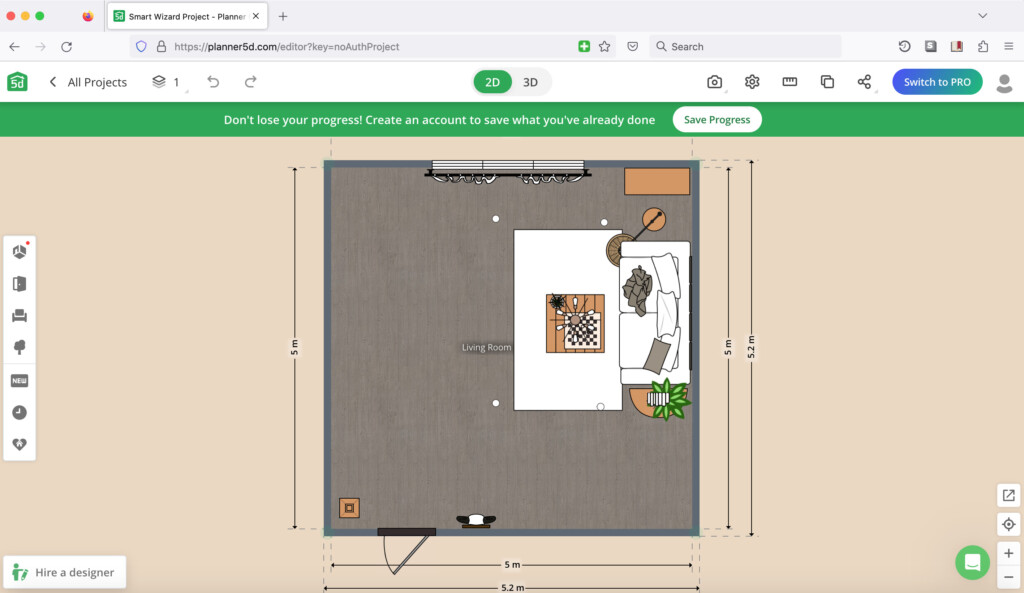
You can easily switch between a 2D and 3D view at any time using the slider across the top of the interface.
You can also switch from imperial to metric measurements by clicking the ruler symbol at the top.
We found that manipulating the 3D view is very smooth and you can rotate it easily from any angle.
The various furniture and objects such as doors, windows and other elements are found in the toolbar along left hand side. When you click on them, a pop-out allows you to select the desired item or search for them.
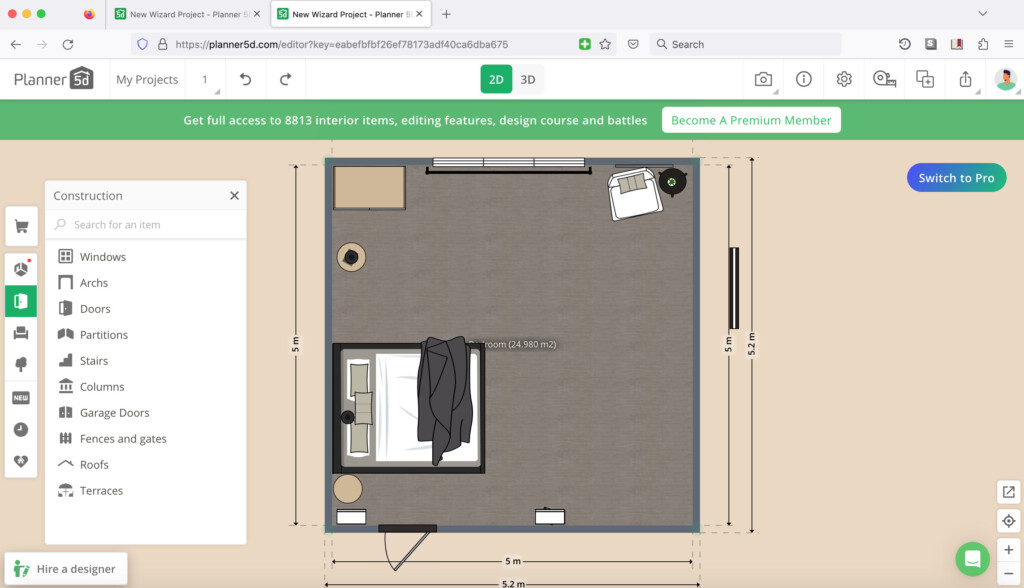
Adding a window for example is very simple. Just select the style you want and drag it onto a wall. Planner 5D will then allow you to align and customize exactly how you want to position it.
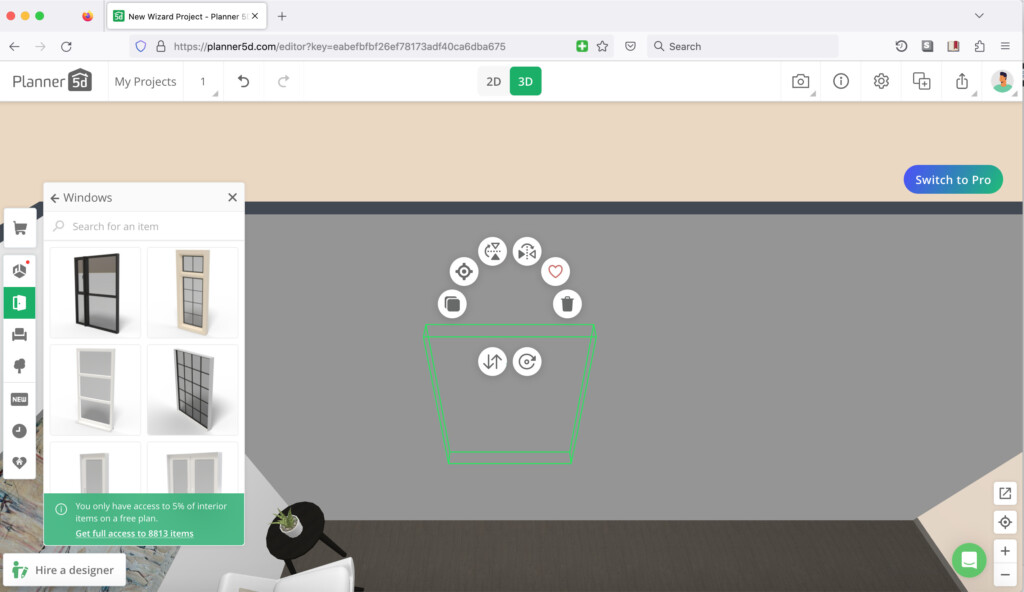
There’s a good selection of furnishings, appliances and ornaments in the free version although only a fraction of what is available in the Premium version.
You can easily place, rotate and position these to your liking.
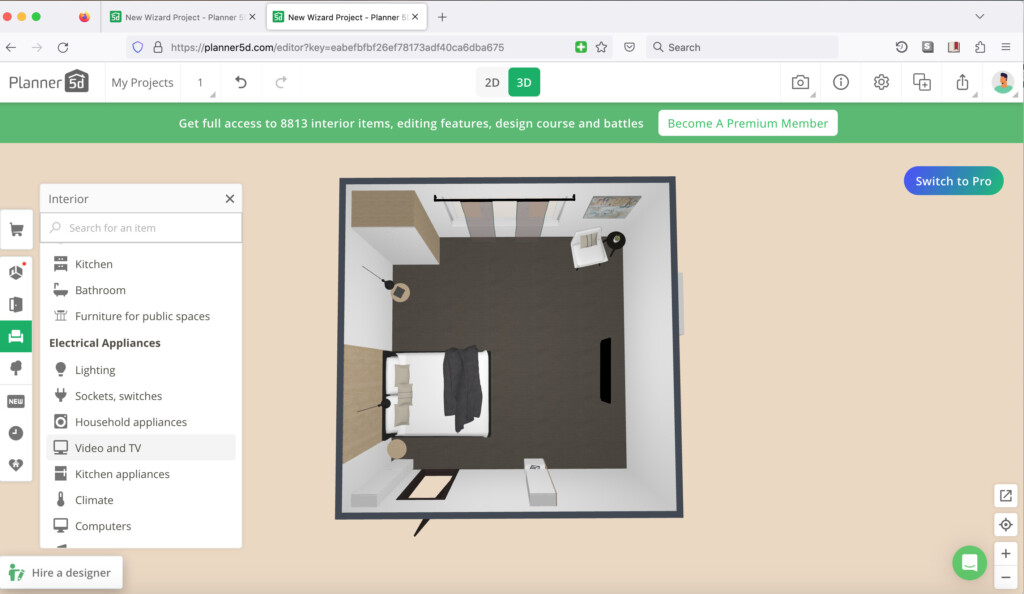
Planner 5D can also be used for landscape design although this more limited than the interior design tools.
It does though allow you to add things like swimming pools, paths, lawns, garages, patios and more.
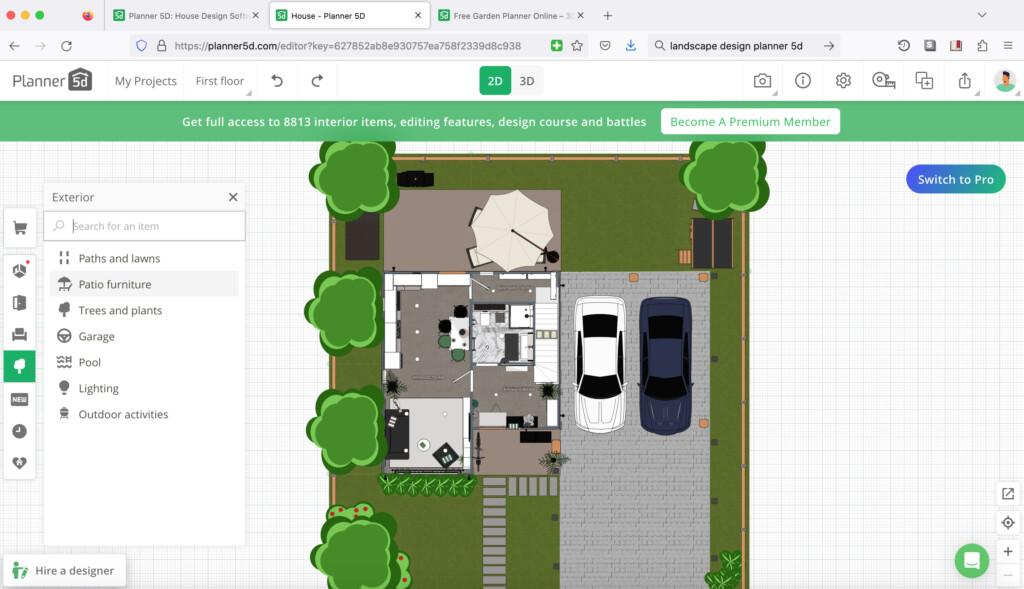
Planner 5D automatically saves your work in the Cloud in real time so your designs are never at risk of being lost.
However, this only happens if you sign-up for a free account which you can do simply by signing-up for “Personal use” when you click “Save Progress”.
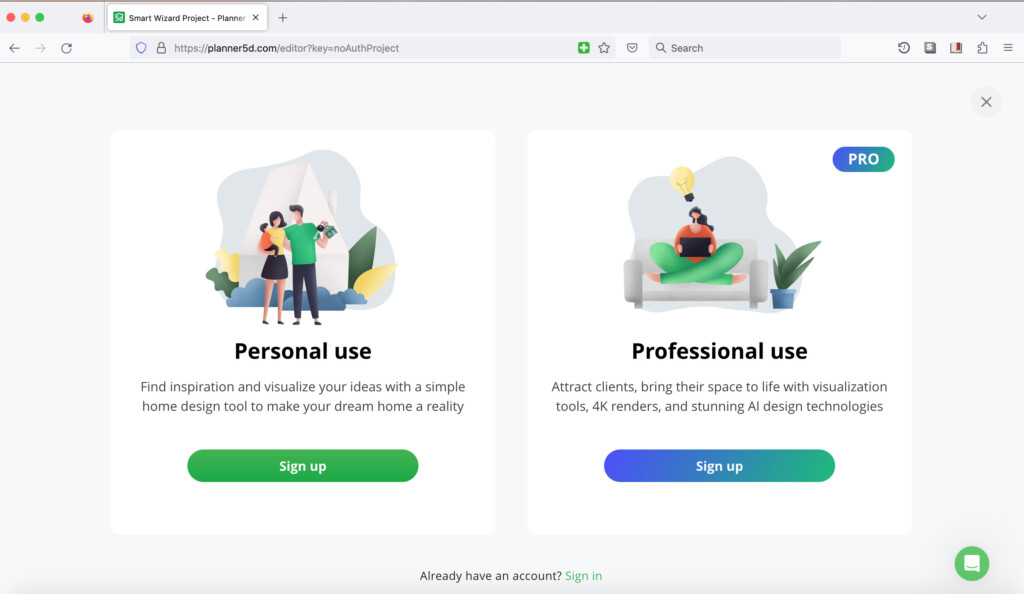
Collaboration
You can collaborate with other users in Planner 5D but this is only available in the Pro version on iPad.
The web version and Mac desktop app doesn’t support it but do allow you to share designs via link by clicking the “Share” button in the top right of the interface.
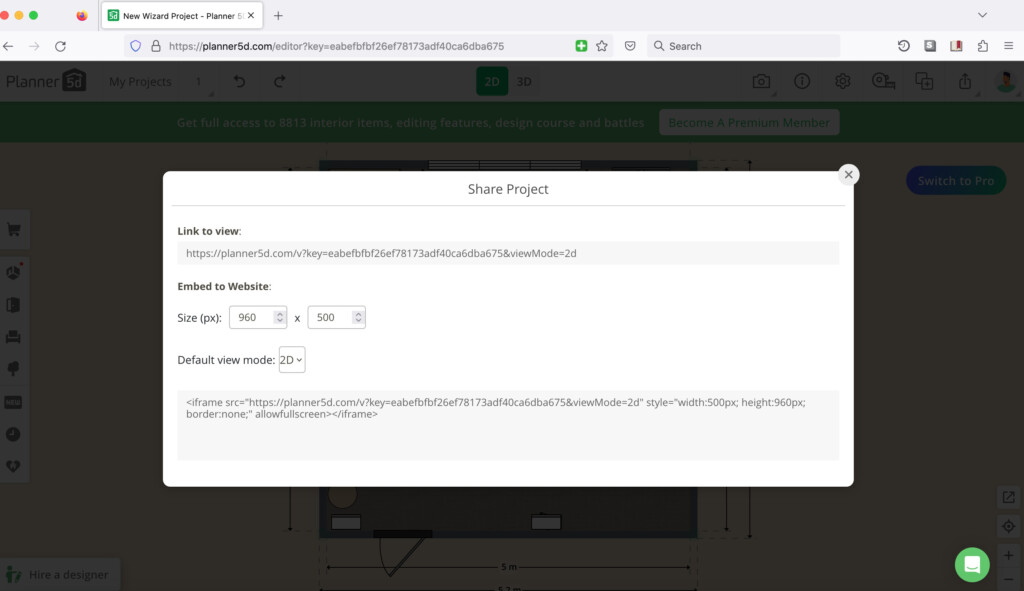
Planner 5D AI
One of the more interesting features of Planner 5D is the way it uses AI to enhance home designs.
The AI tools include a Design Generator, Smart Wizard and AI floor plan recognition.
For example, Planner 5D’s Smart Wizard AI will suggest where to place furnishings to make the best use of the space in your designs.
The Design Generator will come up with an entire home design of floor plan based on what you feed it.
You can also allow the AI tools to customize surfaces, materials and decor which you can manually tweak afterwards based on whether you like it or not.
The AI engine is also behind the impressive 3D renderings and VR walkthroughs in Planner 5D which are as good as any we’ve seen in any interior design application.
The AI tools in Planner 5D are one of its most entertaining, fun and useful features although we found the suggestions it came up with were usually pretty tasteful.
Downsides
One of the biggest downsides of the Planner 5D is the limitations of the free version.
You really have to upgrade to the Premium version to get access to a genuinely useful number of furnishings and objects.
If you don’t, you’re frequently pestered by “You stumbled upon a premium feature” upgrade prompts every time you try to do or select something that’s not available in the free version.
Even if you do upgrade the the Premium version, you are limited to Planner 5Ds own catalog of windows, doors and other furnishings.
You can’t import custom items or import furniture from catalogs such as SketchUp’s 3D warehouse for example.
We also found it a bit annoying that you have to subscribe for a whole year to use the Premium version. If you just want to remodel a room or take-on a project for a few months, there’s no plan for that.
If you just want to share a project with a contractor however and are satisfied with using generic objects and furnishings, then the free version should suffice.
You can also add a maximum of 3 floors in Planner 5D which is a bit limiting and while suitable for home designs, may not be enough to design a multi-floor office.
There are however workarounds to add a 4th floor by creating a “Magic Cube”.
Alternatives to Planner 5D
There’s a lot of floor plan and home design software that you can use instead of Planner 5D on a Mac.
Some examples include Live Home 3D if you want a Mac desktop app and SmartDraw if you just want to draw floor plans.


