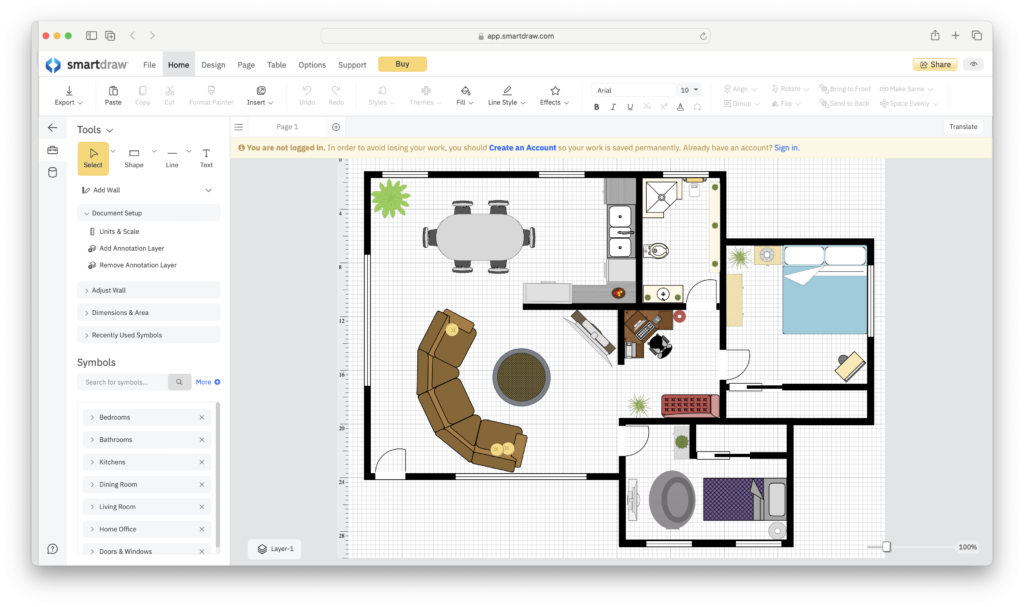If you want to create a new floor plan for your home or office, we’ve tested a wide range of floor planning tools for all abilities and budgets that work best on Macs.
Home renovation and office remodeling can run into tens of thousands of dollars and unless you’re a professional designer that knows how to use professional CAD software, most people need something easy to turn ideas into reality.
That’s where floor planners and home design apps come-in as they allow anyone including home owners, real estate agents, builders, re-modelers, and interior designers to bring a dream design to life.
We found the best app to draw floor plans on a Mac with ease is SmartDraw but we also found many other tools to suit all budgets.
Table of Contents
- How We Tested These Apps
- 1. SmartDraw (Best Overall)
- 2. Live Home 3D (Best Desktop App)
- 3. Sweet Home 3D (Best Free Cloud App)
- 4. Cedreo (Best For Pros)
- 5. SketchUp (Best Free App)
- 6. Planner 5D (Best For 2D & 3D)
- 7. Floorplanner (Best For Real Estate)
- 8. Homestyler (Best For Rendering)
- 9. Ikea Home Planner (Best For Beginners)
- 10. Home Design 3D (Best For VR)
- FAQ
How We Tested These Apps
In our testing and reviews, we tried a combination of both professional and free floor planning software.
Developers that offer a free trial or limited free version were considered free but we also found some floor planners that are 100% free without limits.
We mainly looked at apps that had Mac desktop apps but also considered some Cloud based solutions too as we often found they were the easiest to use for beginners and work on any type of Mac.
We did full reviews of all of these apps and we’ve included links to the reviews if you want to learn more.
For more check out the policy on our selection process.
With this in mind, here is our selection of the best Mac compatible floor plan creators and home design software of 2025 in order of ranking.
1. SmartDraw (Best Overall)
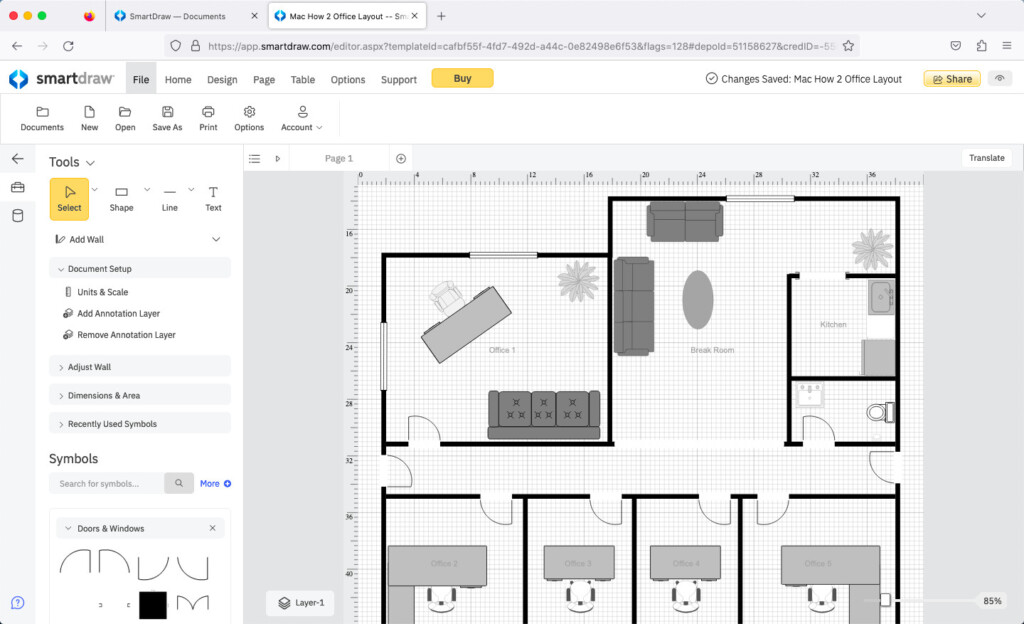
If you just want to create a straightforward floor plan in minutes and don’t need any flashy 3D tools, SmartDraw is the best floor plan software we tried to create 2D floor plans quickly and easily.
One of the things that’s really impressive in SmartDraw is the sheer number of floor plan templates available.
There are literally thousands of Quick Start templates and symbols including a huge number of ready-made floor plans which you can personalize very quickly.
These include detailed templates for office floors, conference floors, event floors, warehouse floors and reception floors.
SmartDraw’s floor plan creator allows you to quickly drag-and-drop structures like walls, windows, doors and then decorate them with furniture, appliances and fixtures.
This includes bathroom fixtures, lighting fixtures, cabinets, office furniture, wiring, plumbing, HVAC, security systems, plants, landscape elements and many more.
There are also plenty of textures to choose from for flooring, countertops and different types of furniture.
You can share designs easily via a link online, PDF or transfer it to Microsoft Office and Google Workspace.
You can start creating a floor plan on SmartDraw for FREE to judge it for yourself.
You can also read our SmartDraw review for more.
Pricing: Free to start but to save designs $9.95/single user or $8.25/5+ users. Enterprise plans $5/user.
Pros:
- Free to start designing with
- Very fast and easy to use
- Automated templates do the hard work for you
- Includes free whiteboard tools for brainstorming designs
- Mac app available and works online
Cons:
- No mobile app
- No 3D planning
2. Live Home 3D (Best Desktop App)
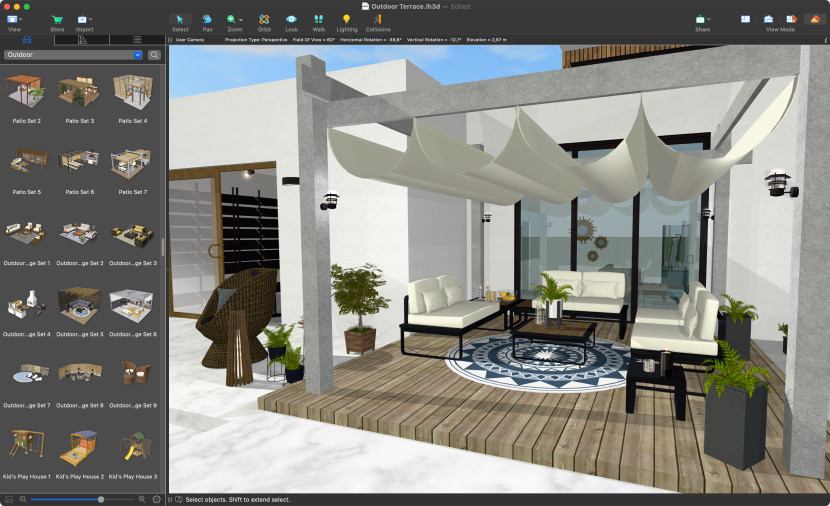
If you want a Mac desktop app then Live Home 3D (formerly known as Live Interior 3D) is by far the best desktop home design software for Mac we’ve tried.
There are many things that make Live Home 3D stand out from the crowd and the developers have clearly put a lot of thought into how to make external and interior design easy, visually striking and fun.
The interface to Live Home 3D is perfect for beginners as it’s so clear and logically laid-out without being overwhelming so its suitable for beginners too.
The graphics in general are also superb with high quality 2D objects and highly realistic 3D rendering. You can switch between 2D and 3D at any time and with no waiting around to see how your designs look close up.
You can design in 2D and 3D with a selection of furniture and objects from the Trimble SketchUp 3D Warehouse which has many more objects and models.
You can read our full review of Live Home 3D for more.
Pricing: Starting at $49.99
Pros:
- Excellent Mac desktop app
- Powerful yet easy to use
- Huge choice of interiors, furniture and materials
- Terrain editing functionality
Cons:
- Limited landscaping tools
- No support for layers
3. Sweet Home 3D (Best Free Cloud App)
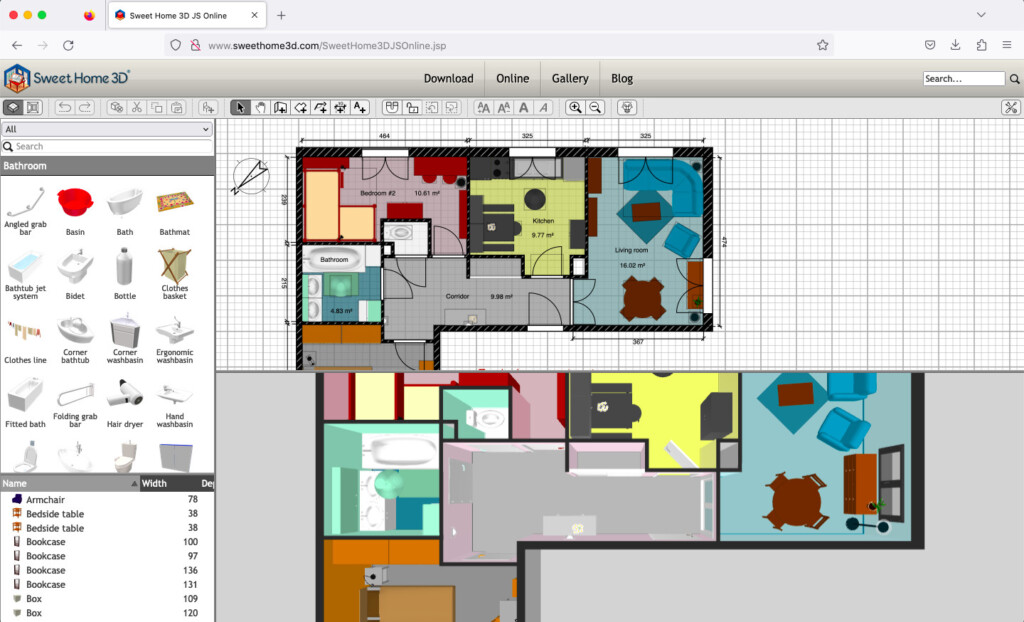
Sweet Home 3D is a simple free interior desktop design application for remodeling your home. If you’re looking for something free on your Mac desktop and suitable for total beginners, it’s ideal.
The app allows you to arrange the design of your home or office in 2D and then view them in 3D.
It can be used online for free although you can’t save anything without creating an account.
There is also a free desktop version but it’s limited to just 100 pieces of furniture and 26 textures.
However, you can pay $17.99 for the Mac desktop version from the Mac App Store which gives you thousands of objects and textures and the ability to save offline.
Sweet Home 3D is easy to use and has an active community of users to share ideas and get feedback on your designs from.
One useful touch to Sweet Home 3D is that you can also do landscaping although we’d generally recommend using landscaping design software for this anyway.
Sweet Home 3D is quite dated nowadays and is only suitable for basic interior design but it has recently been updated to work on Apple Silicon Macs too.
Check out our full Sweet Home 3D for Mac review for more.
Pricing: Free Cloud and desktop version / Mac desktop version with more furniture and objects $17.99
Pros:
- Free cloud version and desktop app
- Works online and on desktop
- Good value for money
Cons:
- Feels very dated
- Requires payment for more furniture and objects
4. Cedreo (Best For Pros)
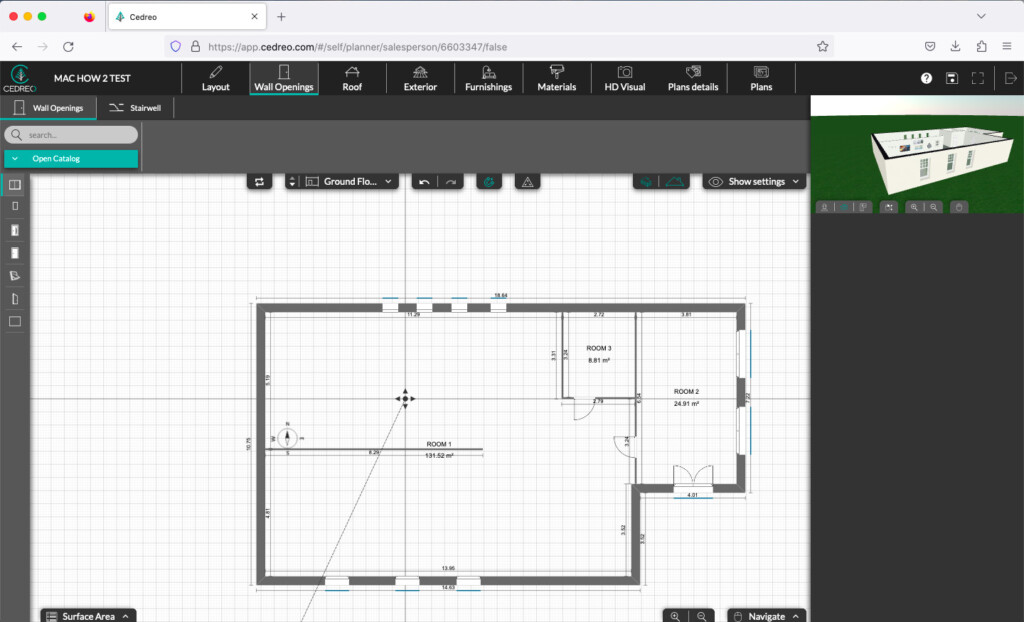
Cedreo is aimed at professionals that want to sell a home building or remodeling project although it can be used by hobbyists too.
It supports creating photo realistic 2D or 3D floor plans and allows you to furnish them easily thanks to a database of over 7000 interiors.
Cedreo allows housing professionals to trace the plot in a few clicks, add the elevation lines to get a scaled ground plan and visualize the terrain slopes on the 3D renderings.
You can also import existing plans, add roofing automatically and select a huge range of walls from Cedreo’s library.
For more, read our full Cedreo review.
Pricing: Free for one user per project / Plans starting from $119/month.
Pros:
- Creates 2D blueprints and site plans with dimensions & symbols
- 3D realistic plans to understand interior & exterior flow
- Generates interior & exterior photorealistic 3D renderings in quickly
Cons:
- No DWG file export
- Limited features in free version
5. SketchUp (Best Free App)
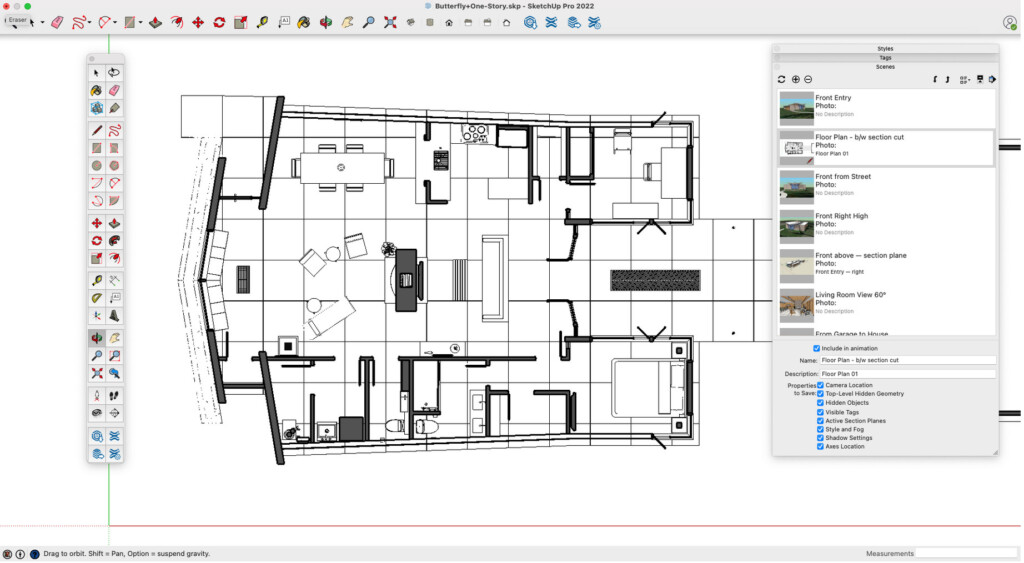
If you’re looking for the HGTV home design software used by Chip and Joanna Gaines in the show Fixer Upper, then SketchUp will look very familiar.
That’s because Chip and Joanna Gaines use SketchUp to redesign houses in the HGTV show Fixer Upper although they use the rather more expensive Sketchup Pro.
SketchUp (formerly Google Sketchup) has evolved from a free online 2D design tool that was once owned by Google to a very powerful 2D and 3D modelling software that produces professional interior and architectural designs.
SketchUp was known as Google Sketchup until 2012 when Trimble Navigation bought it and turned it into a powerful, professional 3D architectural tool.
There is also a basic version called SketchUp Free for non commercial use which is aimed at hobbyists.
However, the free version of SketchUp web only and there’s no Mac desktop app whereas the Pro version also offers a Mac desktop app for offline use.
You can read our review of SketchUp for a more in-depth look.
You can also look at our comparison of SketchUp vs SmartDraw and Live Home 3D vs SketchUp for a more in-depth look at how it differs from our top picks.
Pricing: Free / Starting from $10.75/per month (paid annually) for SketchUp Go Web version
Pros:
- Does both 2D and 3D design
- Draw freehand if you want
- Lots of objects and items to design with
- Free web version
Cons:
- Advanced features and exporting only available if you upgrade to Pro
- Only web version is free, not Mac desktop Pro version
6. Planner 5D (Best For 2D & 3D)
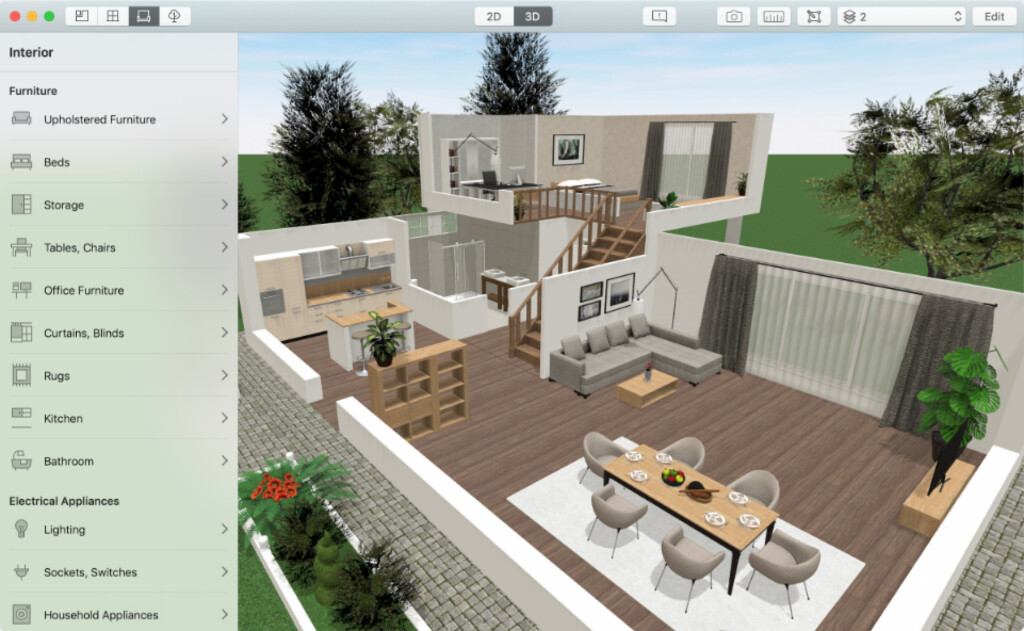
Planner 5D is an easy to use but powerful 2D and 3D tool that has both a Mac desktop app and Cloud version.
There’s a huge catalog of over 5000 items both interior and outdoor landscape furnishings which you can view from any angle.
You can apply custom surfaces, choose the upholstery of furniture and experiment with different lighting sources.
If you don’t want to start from scratch, there are templates you can customize and the mobile app even allows you to take a photo of your room and import it into Planner5D.
The 3D renderings are as good as you’ll get in any app on this level and can be done in real time as you tweak your designs.
You can use the Basic Plan of Planner5D for free to test it for yourself. The catalog of furnishings is limited in the free version and there’s no HD rendering but its enough to evaluate the product.
The Premium Plans include full catalog access, AI plan recognition and access to Design School which is Planner 5D’s own interior design learning program.
You can read our full Planner 5D review for more.
Pricing: Basic plan free / Premium pricing based on catalog access and renderings required starting from $4.99.
Pros:
- Mac desktop app
- Huge catalog of furnishings
- Very easy to use
Cons:
- Confusing pricing system
- Can’t change furniture sizing or textures in free version
7. Floorplanner (Best For Real Estate)
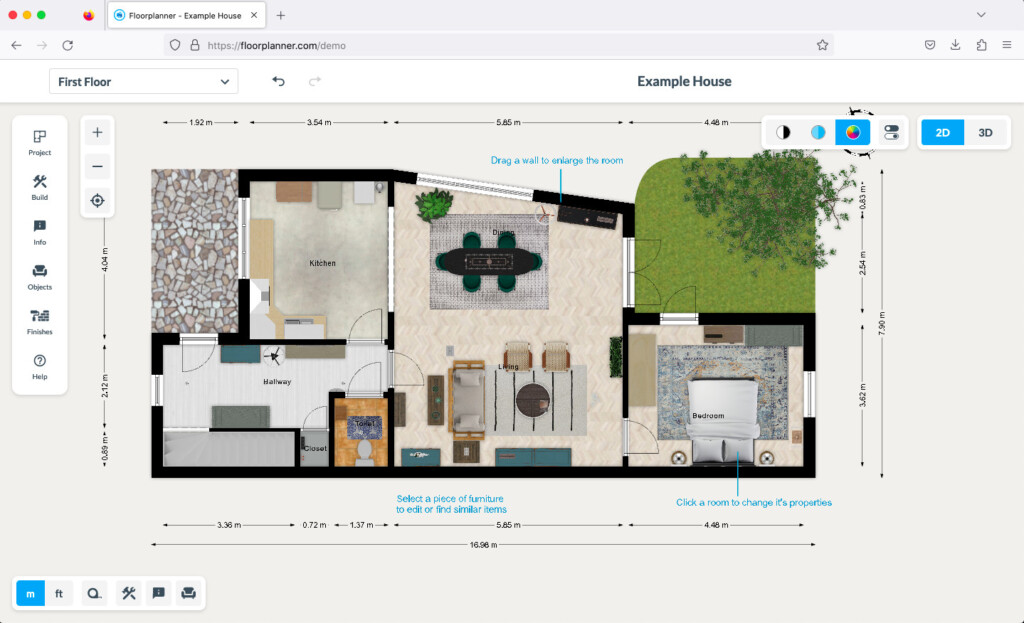
Floorplanner is a very slick dedicated online software that’s used by everyone from home owners to professional interior designers to create impressive 2D and 3D designs.
The tool is particularly popular with Real Estate professionals that need to create professional plans on a Mac quickly.
This is partly because Floorplanner can use your phone or iPad to capture rooms and then aggregate floor designs thanks to integration with Magicplan.
Floorplanner is easy to use and conveniently snaps items and objects into place to keep your designs both geometrically correct and tidy with minimal effort.
There are also convex tools to help you create complex rounded walls and dividers.
It allows you to create designs in 2D but you can render them in 3D. This is a really nice touch as it allows you to better visualize what your idea will look like if you were standing in the room.
You can use Floorplanner on your Mac for free although this only entitles you to one saved project.
The pricing policy for advanced Floorplan features is complex but works on a subscription plus credits system starting at $5 per month for individuals and $59 per month for teams.
You can check out our full Floorplanner review for more.
Pricing: Free for one project. Plans starting from $5/month
Pros:
- Uses your phone or iPad to capture rooms
- Specialized tools for Real Estate Professionals
- Convex tools to create complex rounded walls
Cons:
- Expensive cost per design unless you subscribe
- Confusing credit/subscription pricing policy
8. Homestyler (Best For Rendering)
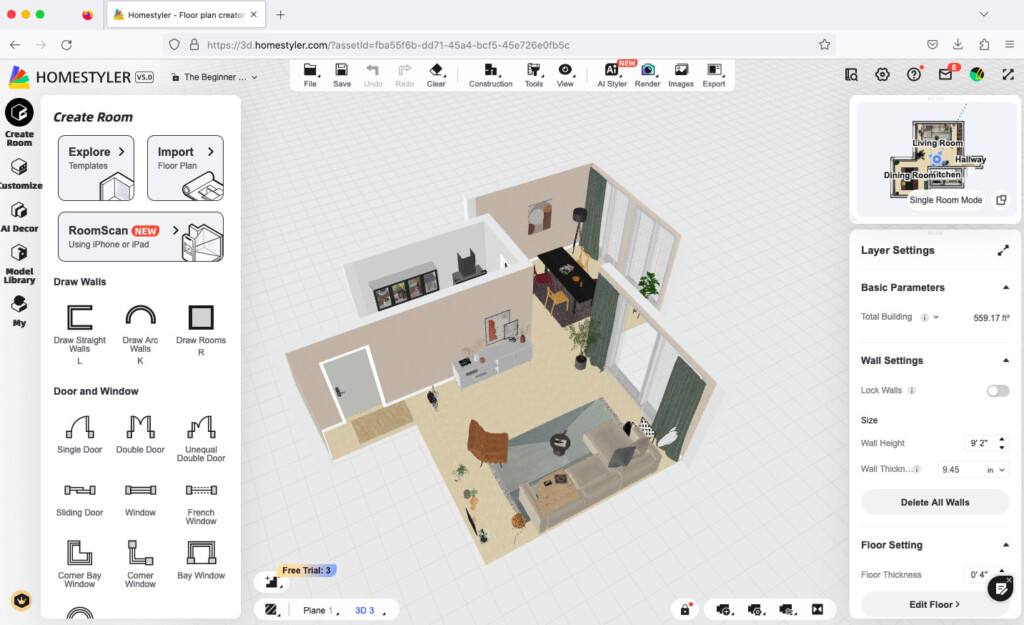
Topping Homestyler (formerly Easyhome Homestyler) is a user friendly, yet powerful tool that allows you to redesign your home.
Although it was originally based on project Dragonfly by Autodesk in 2009 (later renamed Autodesk Homestyler), it has nothing to do with Autodesk Homestyler which was discontinued in 2017.
The surprising thing is that the Basic version of Homestyler is free but feels like a commercial interior design app. The only requirement is that you sign-up for a Homestyler account although if you want to render designs in HD, you must pay.
Creating interiors in Homestyler is simply a case of dragging and dropping elements in your web browser.
You can add small details like grass, gravel and water elements to add realism to your blueprints. It even allows you to import and export DWG files.
There are other nice touches such as 3D video walkthroughs, an enhanced furniture library and mobile apps with Augmented Reality.
These allow you to take a photo of a room and then start decorating it with products immediately from the catalogs of various furniture product vendors which really brings things to life.
You can read our full Homestyler Review for more.
Pricing: Free / Plans starting from $4.90/month
Pros:
- Easy to drag and drop interior design elements
- Huge catalog of over 50,000 objects
- HD and Ultra HD rendering in paid version
Cons:
- Limited to 1K rendering in free version
- Can be very slow and unresponsive when dragging and dropping
- Complicated credit based pricing policy
9. Ikea Home Planner (Best For Beginners)

It’s hardly surprising that furniture giant Ikea has gone into the world of interior design software and Ikea Home Planner is Ikea’s way of helping you re imagine your home (and then buy its furniture of course).
Ikea Home Planner requires no downloading and works in any browser.
The tool allows you to “look” around a room at ground level in 3D to give you a realistic impression of how it would feel it real life.
It also gives you pricing and availability from Ikea stores but it is limited to lounge and kitchen planning.
You can check our full IKEA Home Planner review for more.
Pricing: Free
Pros:
- Free To Use
- Easy to get started
Cons:
- Only allows you to use Ikea furniture and objects
- Very basic toolset
10. Home Design 3D (Best For VR)
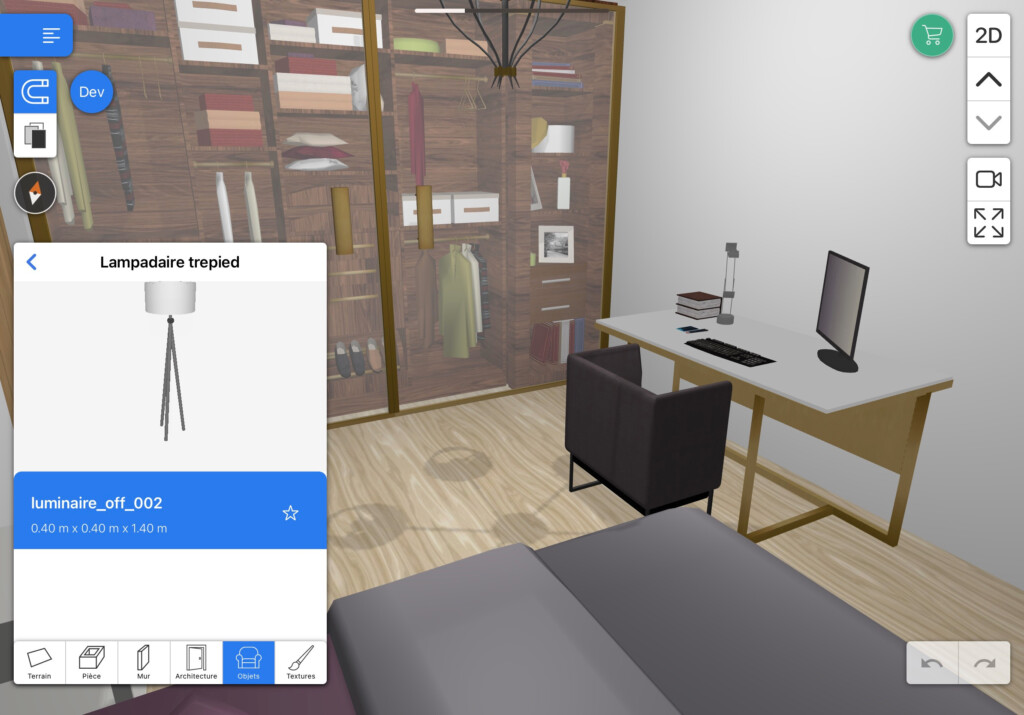
Home Design 3D is a surprisingly powerful beginners 2D and 3D software at a fraction of the price of professional products.
You can download and use Home Design 3D for free but there is a catch – you can’t save designs in the free version.
However, for a modest subscription fee starting at $6.99 for the Classic version, you can upgrade to one of the paid plans and save anything you create in this easy to use 3D application.
Home Design 3D is an interior design application which can be used for designing multi-story houses including lofts and roofing designs.
You can design in both 2D and 3D and control everything from the thickness of the walls the joinery on the doors and window.
It supports both interior and exterior design with a choice of over one thousand pieces of furniture and accessories.
You can edit the dimensions and properties of any fitting and copy and paste any items you want to duplicate across your home multiple times.
If the texture, color or design you want to use is missing, you can import your own images too.
You can render your designs in 3D to do walkthroughs of your property and even use a compass tool to see exactly where the light will fall at different time of the year and day.
There’s even a VR export tool to view your designs with a Meta Quest VR headset too.
You can share projects via e-mail or Cloud storage services such as Dropbox, OneDrive and Google Drive.
You don’t need an internet connection to use it either so you can use it offline on your Mac desktop.
Pricing: Free / $6.99 for Classic version / $9.99 Gold version / $17.99 Gold Plus version
Pros:
- Customize materials and colors
- Import your own textures and colors
- Shows light by time of day and year
Cons:
- Free version doesn’t allow you to save designs
- Many features restricted to Gold or Gold Plus version
FAQ
What’s the best overall floorplan tool for Mac?
We found SmartDraw to be the best overall – it offers fast 2D floorplan creation, a huge library of templates and symbols, and a polished web-based interface that works smoothly on macOS. It also offers a macOS desktop app if you prefer to use that.
Are there any free tools for Mac floorplans?
Absolutely! Two standout options are:
- Sweet Home 3D: A free, open-source app for 2D layouts and real-time 3D previews.
- Planner 5D: Offers a free cloud version (Mac desktop trial available) with AI-assisted design and beginner-friendly tools.
What’s best for professional-level or architectural floorplans?
Cedreo is geared toward professionals, offering detailed 2D/3D designs and photorealistic designs.
SketchUp is another pro-level tool for advanced 3D modeling, though it has a steeper learning curve.
Which tool is ideal for real estate or client presentations?
SmartDraw is a good choice if you just need 2D mockups. Floorplanner is also sleek and simple for both homeowners and real estate pros. It makes 2D and 3D visualizations easy to share, though its credit-based pricing can be confusing for some.
What about versatility between 2D and 3D design?
Planner 5D, Live Home 3D, and Floorplanner all switch seamlessly between accurate 2D plans and visual 3D rendering, making them flexible for hobbyists and pros alike.
Do any of these apps have AI features?
Yes – many of these apps feature AI. The most notable is Planner 5D which offers an AI design wizard that auto-suggests layouts and décor ideas based on your input.
Can I use these tools offline?
Yes – Live Home 3D and Sweet Home 3D both support offline work. SmartDraw, Floorplanner, and Cedreo are all require an active internet connection to use.
Which app should I choose if I want a free tool with no hidden costs?
For truly free floorplans, Sweet Home 3D is open-source with no hidden trial limits. Planner 5D has a free version, but some furniture and textures require a paid plan.
Can I create landscape or terrain plans on Mac apps?
Yes – Live Home 3D Pro includes terrain editing, elevation tools, and outdoor design features, perfect for garden or backyard plans too.
Can I draw floor plans on a Mac without any of these apps?
Yes – technically, you can use general tools like Apple Pages, Keynote, or even Numbers to draw basic floorplans with shapes and lines. However, dedicated floorplan software will save you time with drag-and-drop walls, furniture libraries, and accurate scale.
Is HGTV Home Design Software For Mac Available?
The home design software used by Joanna Gaines on HGTV is SketchUp Pro which is available for Macs. However, SketchUp Pro will be beyond the capabilities and budget of most home owners just looking to create a floor plan or re-design a home.
However, you can use SketchUp Free which doesn’t cost a cent although like the Pro version, does have a steep learning curve.
Is HGTV’s Property Brothers Software Available For Macs?
If you’re looking for the HGTV home design software used by HGTV’s Property Brothers to renovate run down homes, then the answer is a powerful 3D CAD tool by Neezo Studios.
Again, this costs thousands of dollars and you may be better checking our look at 3D modelling software for Macs if you want something similar.


