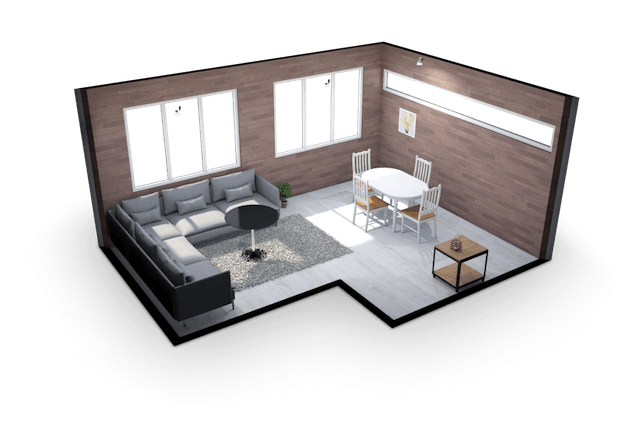Floorplanner is one of the best floor plan and home design software of 2021 and in this Floorplanner review, we take a closer look at now it performs.
If you don’t want to learn complex CAD software to redesign your home, Floorplanner is accessible enough to be used by home owners to redesign their home in 2D and 3D.
Floorplanner’s professional plans are also advanced enough for architects and interior designers to share ideas with clients.
If you just want a straightforward floor planner with a simple pricing policy, you’re probably much better off going with the superb SmartDraw.
However, if you need an floor plan maker with lots of advanced 3D interior design tools and rendering for professional interior designers and architects, then Floorplanner is definitely worth exploring.
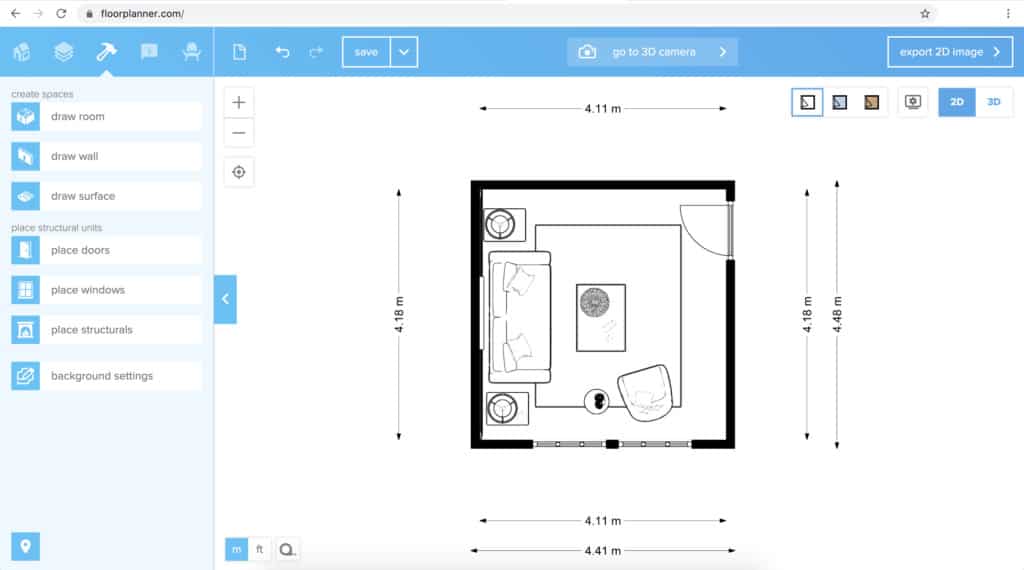
Table of Contents
Is Floorplanner Legit & Safe?
Floorplanner is a Dutch based floor planning software that has been around since 2007 and is used by home owners, real estate agents and interior designers.
Floorplanner was invented by three Dutch architects that wanted to make 2D and 3D CAD design more accessible to users of all levels.
Floorplanner has many thousands of professional users and is perfectly safe to use.
You May Also Like:
Floorplanner Review: Pricing
Floorplanner pricing is quite confusing and is based on Project Levels. To unlock different project levels and features, you either have to purchase a subscription and use credits within a subscription or purchase credits on a pay-as-you-go basis.
- Project Level 1
A Basic Floorplanner account is free but only allows you to create a Level 1 floor plan. Although it does allow you to draw house plans for free online, you’re limited to one floor and you can only export floor plan blueprints in SD quality (960×540 pixels).
The free plan also inserts a watermark into every design but it does give you access to 150,000 different items and you can use it for as long as you like
- Project Level 2
Project Level 2 is aimed at professional users and allows you to create up to 7 floors with each floor able to contain up to 10 different designs.
Project Level 2 also supports full HD Quality (1920 x 1080 pixels) exports in 2D and 3D without the floorplanner watermark.
Any Floorplanner Pro subscription and above includes Project Level 2 as standard.
- Project Level 3
Project Level 3 is aimed at interior designers and architects that want to sell or explain a design to clients.
Project Level 3 includes 3D tours which allow you to create Virtual Reality ready 3D walkthroughs of your plans. It also includes a presentation feature which swoops through your floor plans from different camera angles.
Real Estate agents can also post public links of these to Real Estate listings.
- Project Level 4
Project Level 4 is the most complete plan and features photorealistic renders using NVIDIA’s Iray technology.
These renders are delivered to your email but are incredibly impressive although only professional designers or those selling high end real estate need this level.
You can buy Floorplan credits individually but if you’re going to be making a lot of floor plans, it’s better to subscribe to Floorplan which includes many features that you’d normally have to buy with credit.
Individual Plans start at $5 per month which includes 4 credits per month for extra purchases.
Company Plans start at $59 per month for up to 10 users which includes 59 credits per month for additional purchases.
Additional credits on plans are starting from $1.00 each.
For more information of Floorplanners rather Project Levels complex pricing structure, check out Floorplanner’s pricing here or watch the video below.
Floorplanner Features
Floorplanner looks slick and makes it very easy to add walls, objects and play around with designs. You can easily add second floors in Floorplanner (although not in the free version) and more complex design points like curved walls, sloped ceilings and skylights.
The 150,000 different objects and furniture that you can add to Floorplanner is truly impressive although you can’t add or purchase real furniture through Floorplanner like you can with Roomle.
This means that if you want to add an IKEA item to your floor plan, you’ll have to manually insert the measurements whereas with Roomle, you can add (and even buy) the actual IKEA furniture itself.
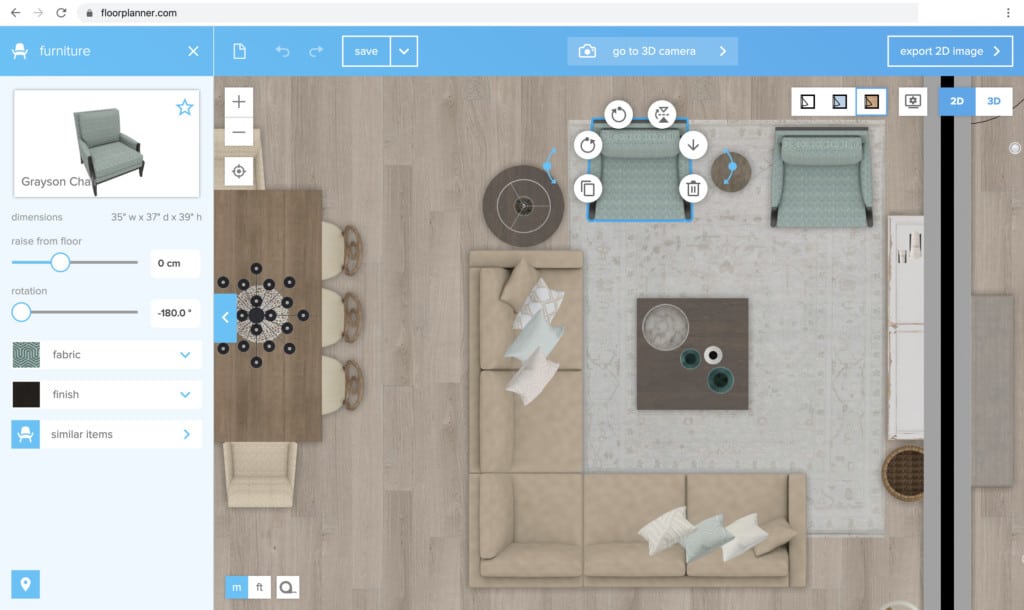
You can switch between Floorplanner 2D and 3D mode at any time although things are faster and easier to layout in 2D mode.
The 3D viewer is best used when you’ve completed your 2D floor plan to get a more realistic idea of how it will look and feel.
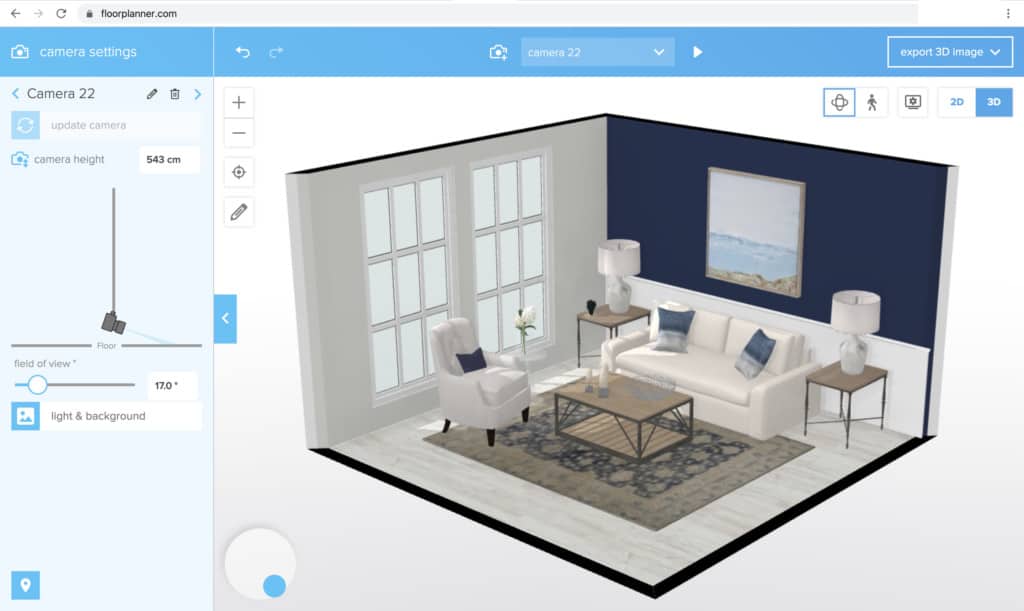
In the more advanced Project Levels 3 and 4 of Floorplanner, you can switch between walkthrough mode or presentation mode which swoops through your mock-up.
One thing we really liked about Floorplanner was the ability to add gardens and do some basic landscape design.
Although we generally advise using landscape design software for designing gardens, Floorplanner at least allows you to make basic edits outside of the property in yards and gardens.
Floorplanner is also integrated with Magicplan which allows you to use your iPhone or iPad to take photos of a room and then create a 2D and 3D floor plan from it.
For Real Estate professionals, this is a real bonus as it saves valuable time creating your own floor plan from scratch.
Floorplanner has integrated many Augmented Reality features into the product including an Augmented Reality Kit which allows furniture manufacturers and retailers to offer Floorplanner within their own apps and software.
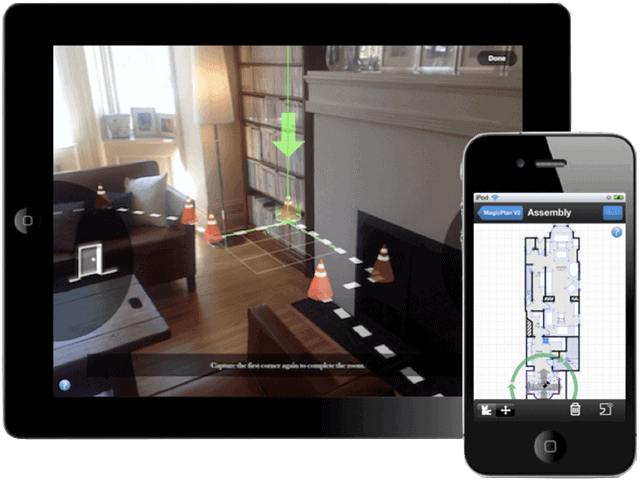
Floorplanner Alternatives
The biggest problem we had with Floorplanner was the pricing policy which made it very hard to cost-up designs.
If you just want to create simple floor plans and know exactly what you’re going to pay for it, you’ll find SmartDraw far more straightforward.
There’s no Mac desktop app for Floorplanner either since it’s all browser based in which case, we recommend Live Home 3D which also supports Augmented Reality and also has an iOS app.
If you’re looking for something similar to Floorplanner but a more generous free version, Homestyler is worth checking-out although it does also use a credit based system to charge you for rendering your designs.
For something more powerful with professional CAD features, you might want to try SketchUp.
If you want something that allows you to insert real furniture and even purchase them, Roomle may be better for you.


