If you want to remodel or renovate your kitchen, we’ve looked at the best software for designing kitchens on a Mac to help you do it right.
Extending your kitchen or making it open plan is one of the best ways to add value to your home. It’s also one of the most popular areas of the home to hang out so it makes sense to optimize the use of space.
Although most of the best home design software all allow you to remodel a kitchen, we’ve looked at a mix of the best desktop and online kitchen design software to quickly and easily redesign all types of kitchen layouts.
Unlike complex CAD software, most of them don’t require any experience and all are suitable for beginners to kitchen design.
Table of Contents
What To Look For In Kitchen Design Apps
The best kitchen planners allow you to bring your kitchen blueprints to life but all of the kitchen design tools should support at a minimum:
- Cabinet placement although we also recommend using cabinet design software for the actual cabinet designs
- Appliance integrations
- Countertop and flooring selections
- Customize colors and materials
- Plenty of furniture and kitchen appliance objects
Some also support 3D walk-throughs and renderings to give you a better idea how your 2D plan will look and feel in real life.
The IKEA Kitchen Planner is the only tool we’ve found that supports costing of kitchen appliances since it also sells the products used in its kitchen planning tool.
What Are The Most Popular Kitchen Layouts?
Although you can design a kitchen anyway you want, here are the six most popular kitchen layouts.
- One Wall Kitchen
- Galley Kitchen
- L-Shaped Kitchen
- U-Shaped Kitchen
- Island Kitchen
- Peninsula Kitchen
Things To Consider When Designing a Kitchen
Here’s a few professional tips to help you design the idea kitchen:
- The three most important appliances in your kitchen are the refrigerator/fridge-freezer, stove or oven and the sink. Use this “triangle” of products as a framework to help plan the space in your kitchen around them.
- Before you start, try and work out how many storage cupboards or units you will need to store equipment, cookware and food.
- Don’t forget to think about socket placement so that you can plug-in all electrical items without having to run an extension cable. This is particularly important when it comes to appliances such as microwaves and mixers that will be on the countertop.
- Make sure you account for lighting in the kitchen, natural and artificial. For example, don’t place your fridge or freezer in a position where its going to be in direct line of sunlight and heat. Artificial lighting styles such as general, task and accent should also be considered.
With this in mind, here are the best tools for creating kitchen designs on a Mac in 2025.
1. Live Home 3D
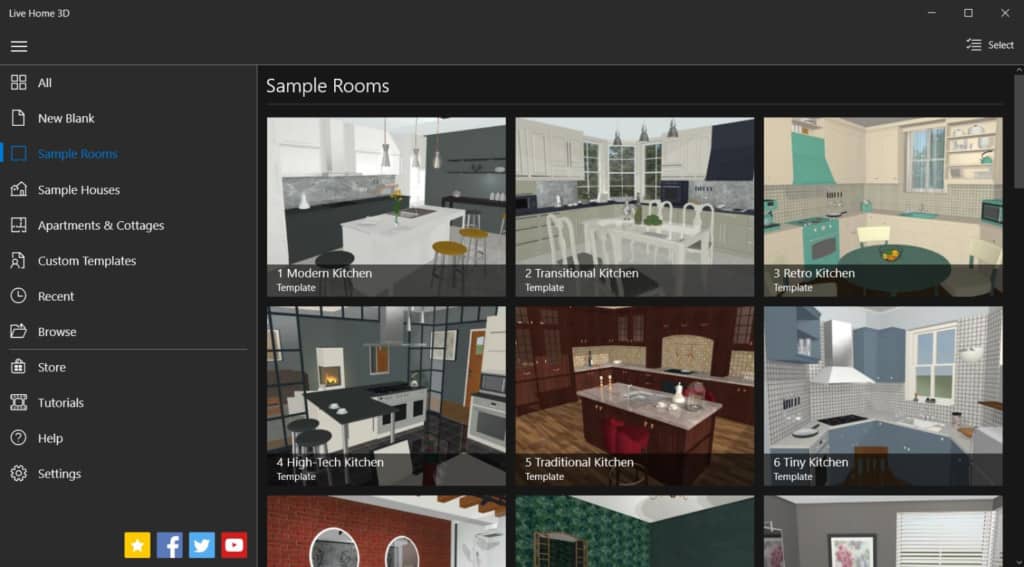
Live Home 3D is the best Mac desktop tool for kitchen design and re-modelling we’ve used.
Live Home 3D features a collection of pre-designed kitchens in the and you can easily choose one that’s similar to yours and then adjust the kitchen size, furniture items and materials.
Alternatively, you can of course choose to draw a kitchen floor plan from scratch or import a printed version of a floor plan of your kitchen and digitize it in Live Home 3D.
You can switch between 2D and 3D mode at any moment and add cameras to watch a video walkthrough of your project from any angle. We also like the split view in the Mac version which allows you to design in both 2D and 3D at the same time.
There’s a huge collection of over 2,000 objects and 2,100 materials in Live Home 3D’s kitchen designer and if there’s something missing, you can buy even more for a modest fee from the Live Home 3D store. You can also import your own models, images and materials.
There are even some professional kitchen design software touches in Live Home 3D such as the 2D elevation view which provides a convenient side view of the structure.
This can be to decide where to place wall panels, doorways and also allows you to export and print elevations. The dolls house view in particular are impressive and the sort of feature you only usually get in professional kitchen planners.
You can try a free trial of Live Home 3D to start designing a kitchen now.
You can also check out our full Live Home 3D review for more.
Pricing: Starting from $49.99/license
2. Cedreo
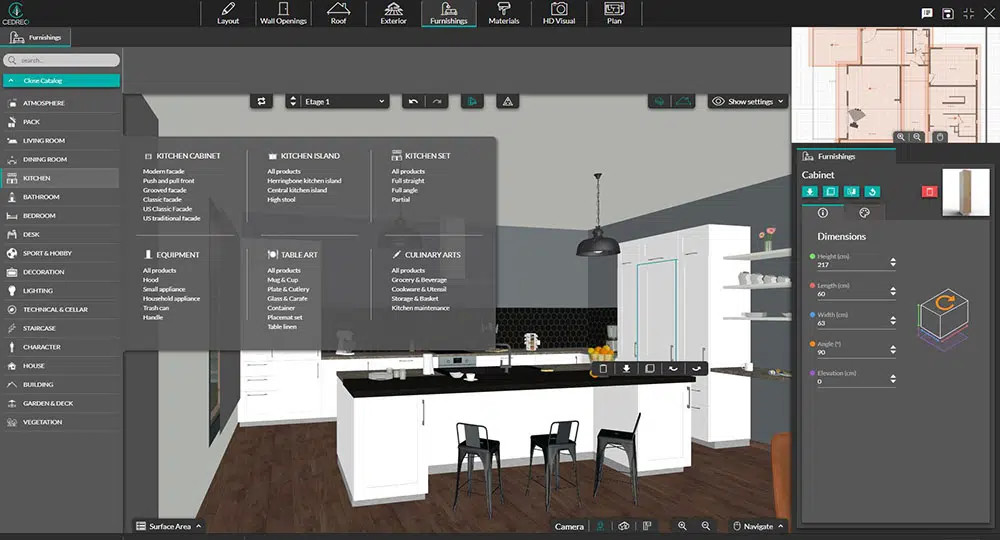
Cedreo is an increasingly popular kitchen design software which claims to help you design kitchens in minutes.
Cedreo is aimed mainly at professionals that want to design or remodel a kitchen although it can also be used by individuals that want to design their own kitchen.
The software can create photo realistic 2D or 3D renderings of your kitchen and allows you to add furnishings thanks to a database of over 7000 interiors.
Rendering is extremely fast in Cedreo with impressive 3D models of your kitchens available in little more than 5 minutes depending on complexity.
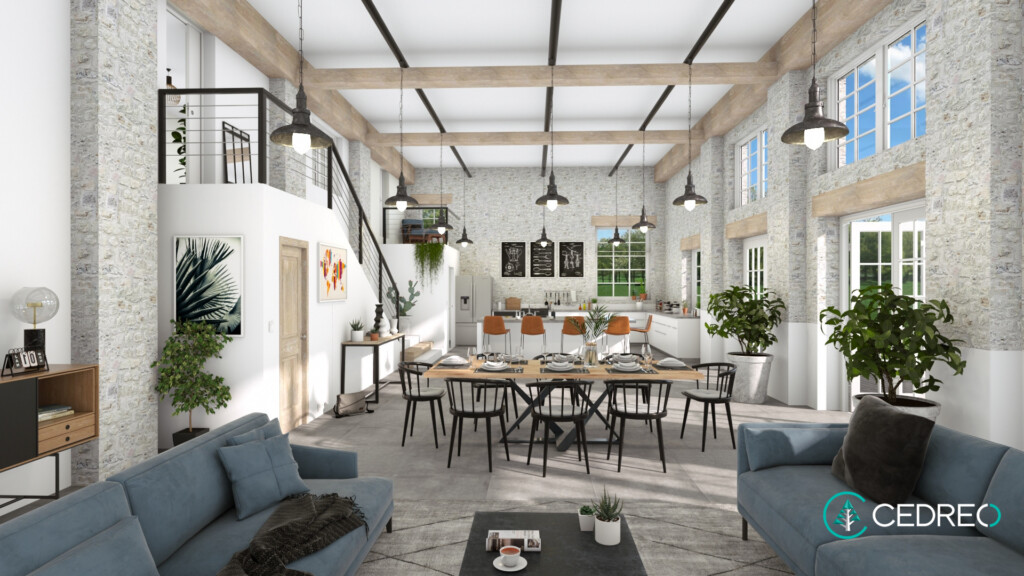
There is a huge range of kitchen templates ranging from U-Shaped and L-shaped kitchens to Outdoor kitchens and kitchen Island layouts.
It also supports importing existing plot plans, add roofing automatically and select a huge range of walls from Cedreo’s library.
Cedreo can be used for free by one user per project but plans start at $99 for full design capabilities.
You can also check out our full review of Cedreo for more.
Pricing: Free /Starting from $99
3. IKEA Kitchen Planner
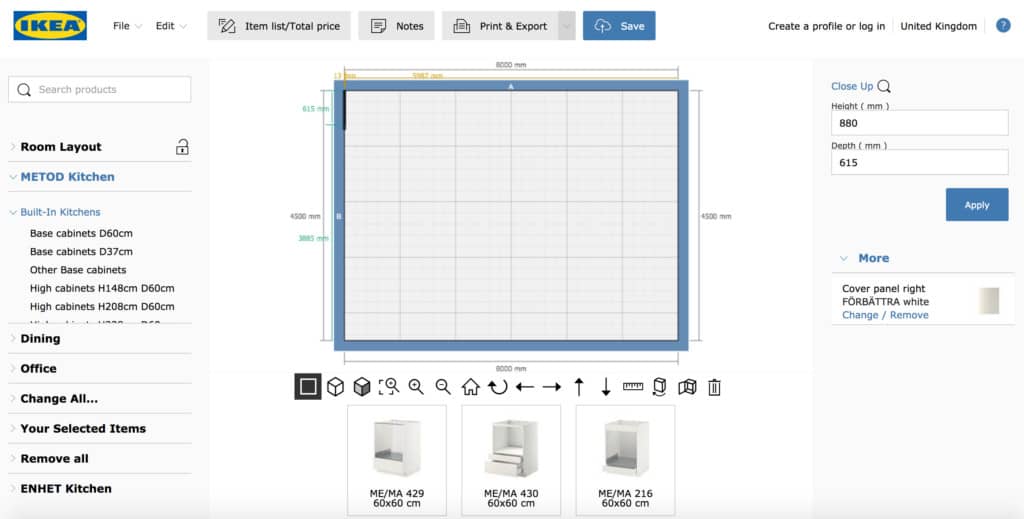
The IKEA kitchen design tool is part of the IKEA Home Planner which is a free software to help plan your home with IKEA furniture.
The IKEA Kitchen Planner works in both 2D and 3D but of course, it’s based around IKEA’s models of kitchen and appliances.
You can easily drag and drop walls, doors and IKEA appliances into your kitchen plans and then print them out and product or save your plan to the IKEA website.
You can then use the kitchen plan you’ve made at an IKEA store to discuss your design with one of IKEA’s kitchen experts. It’s best to book a time online to do this as you may have to wait a while if you just go in store.
The other advantage of IKEA’s Kitchen Planner is that it can tell you how much everything is going to cost and print out a price list of all the items you’ve used.
You can check out our full IKEA Home Planner review for more.
Pricing: Free
4. Fusion 360
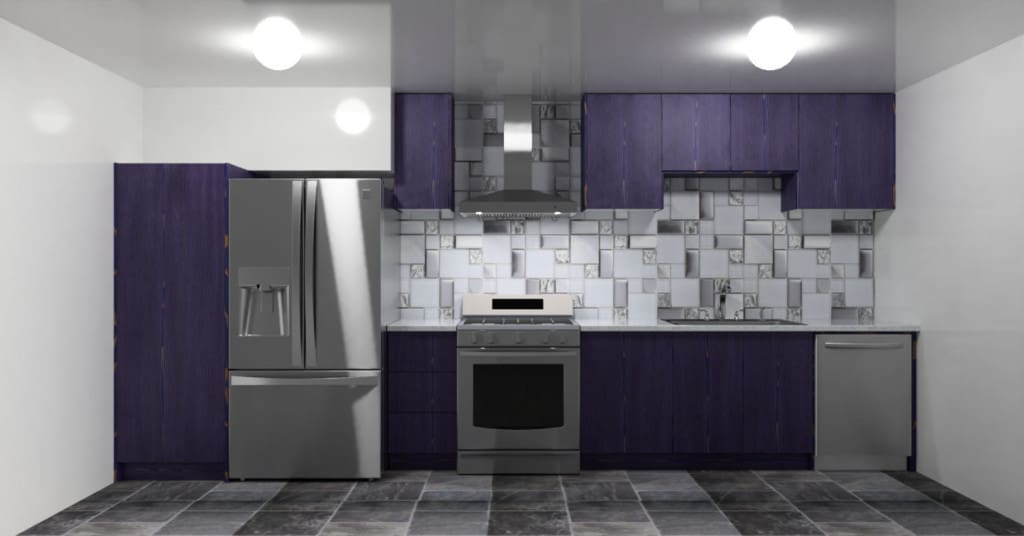
Fusion 360 is the best professional kitchen design software and is made by CAD software developers Autodesk, the makers of the industry leading AutoCAD.
If you’re looking for a professional level kitchen design software, then Autodesk Fusion is about as powerful as it gets.
Fusion 360 is a 3D CAD, CAM, CAE, and PCB tool which unifies design, engineering, electronics and manufacturing. It’s aimed mainly at industrial designers, mechanical engineers, electrical engineers, machinists, hobbyists and startups so it’s definitely not a beginners tool.
However Fusion 360 is surprisingly easy to learn if you’re prepared to go through the many video tutorials and step-by-step guides on the Autodesk website.
Fusion 360 is even free for hobbyists, non-commercial use and for some startups but normally its $545 per year.
Note that Fusion 360 is different from AutoCAD which focuses more on creating 2D and 3D drawings whereas Fusion 360 aims to connect the entire design process.
The app works on both Intel and Apple Silicon M1/M2 Macs natively.
You can even get Fusion 360 free for hobbyists, non-commercial use and for some startups but normally it’s $545 per year.
You can download a free trial of Fusion 360 to try it for yourself.
Pricing: Free / $545/year.
5. Kitchen Planner
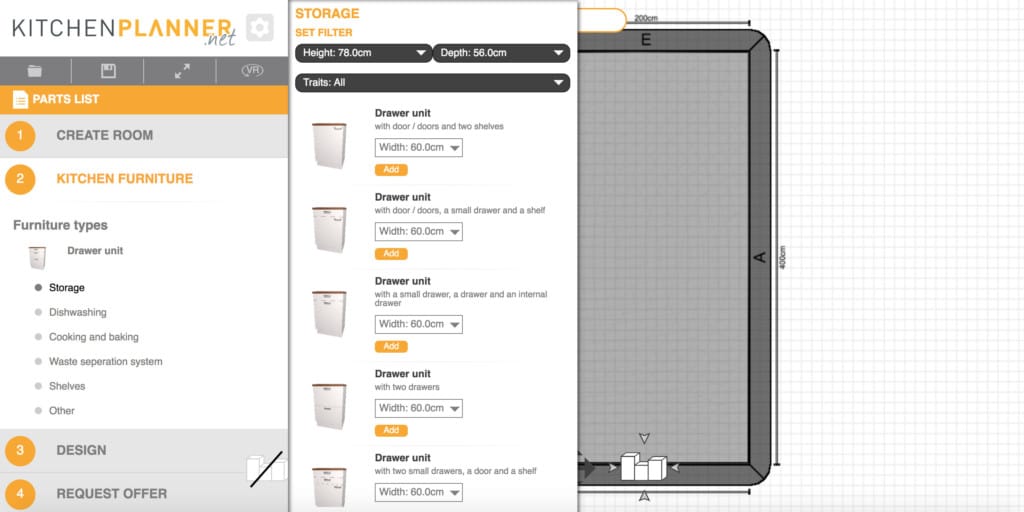
Kitchenplanner.net is a free 2D and 3D online kitchen planner that runs online and requires no downloading. Kitchenplanner.net can’t compete with powerful tools like SmartDraw but it’s fine for basic kitchen designs.
You can design a kitchen floor plan as an L-kitchen, U-kitchen or a G-kitchen with kitchen counter and place kitchen doors and windows wherever you want.
There’s a big collection of kitchen furniture although they’re only available in two cabinet heights – tall units in four heights and wall units in four heights.
There are also equipment cabinets for refrigerators or ovens, sinks and hob cabinets with stainless steel refrigerators also available as standalone units.
There’s a choice of kitchen styles including wood kitchens, country kitchens, modern design kitchens, glossy kitchens and timeless classic kitchens.
You can select a camera view to give you a birds-eye view of your kitchen.
Depending on your region, kitchenplanner.net can even put you in touch with professional kitchen designers in your region or make an appointment in your area.
Pricing: Free
6. Cabinet Solutions
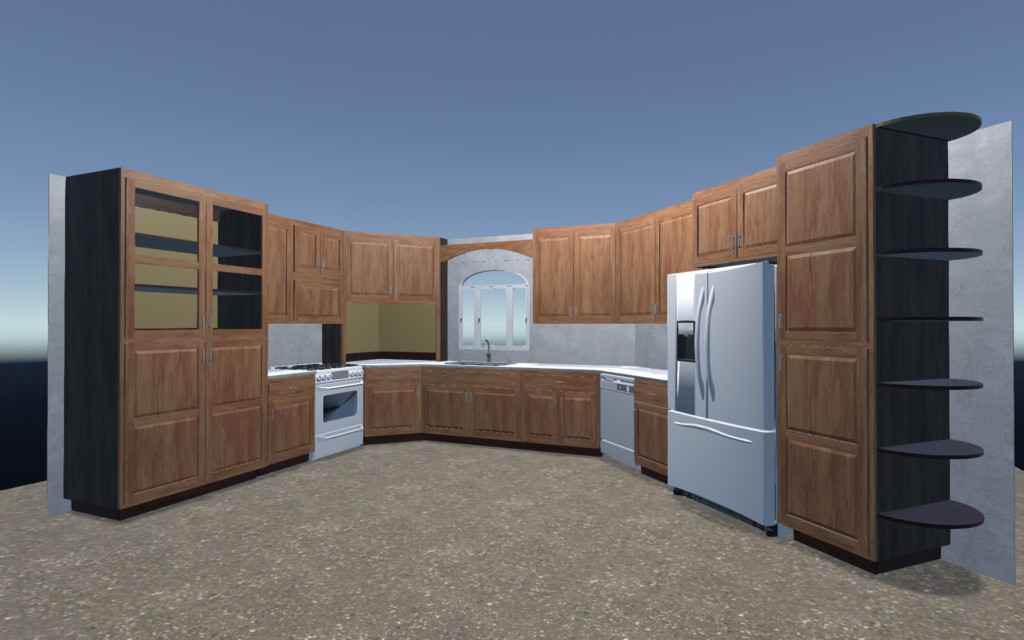
Cabinet Solutions is used by professional kitchen designers that don’t have the time to learn professional CAD software but need something tailored for kitchen design.
Although Cabinet Solutions works on Windows, it’s important for Mac users to be aware that there’s no Mac version but you can still use Cabinet Solutions on a Mac if you install Windows on your Mac first.
We recommend using Parallels for this which easily allows you to run Windows simultaneously with macOS so that you can run Cabinet Solutions on your Mac.
Cabinet Solutions is designed for both kitchen design and creating cabinets of all types including kitchen cabinets, garage cabinets, bathroom cabinets, entertainment centers and more.
Cabinet Solutions includes a cutlist with job costing as well as 3D pictures, cabinet customization and panel optimizing.
You can take a virtual tour of how your final cabinet solution or kitchen will look, customize wood colors and appliances and take screenshots to share with customers or architects.
Job costing in Cabinet Solutions is surprisingly accurate and includes essentials such as pricing by Linneal Foot, Materials, Labor and Profit.
You must request access to Cabinet Solutions to start using it but Mac users remember that you’ll need to install Windows on your Mac first.
Pricing: $549/year or $89 for 30 days
7. SmartDraw

SmartDraw is an easy to use 2D kitchen planner with lots of kitchen templates from contemporary to industrial designs.
SmartDraw kitchen design software is easy enough for home owners and first-time designers that have never planned or redesigned a new kitchen before.
The great thing about SmartDraw is the sheet number of templates that make it easy to get started and customize them according to your current or ideal layout.
It’s very easy to drag and drop walls, doors, windows and kitchen appliances with a huge kitchen symbol library covering everything from counters, cabinets and faucets to taps, fixtures and appliances.
You can refine your kitchen with a choice of textures for countertops, flooring, cabinets, sinks or basins and other surfaces.
To add an extra personalized touch to your kitchen plans, you can also import photos and images from Pinterest and other sites into SmartDraw.
For enterprises or business, SmartDraw can also be used to design commercial kitchen spaces with appliances such as burners, prep space and coolers.
The commercial kitchen design software in SmartDraw is customized to take into account essentials such as flexibility and modularity, flow of materials and personnel, ease of sanitation or supervision and maximization of space.
You can start designing a kitchen for free with SmartDraw now.
You can also read our full SmartDraw review for a more in-depth look at this powerful all purpose diagramming and design tool.
Pricing: Starting from $7.95/month for individuals, $6.95/month for teams


