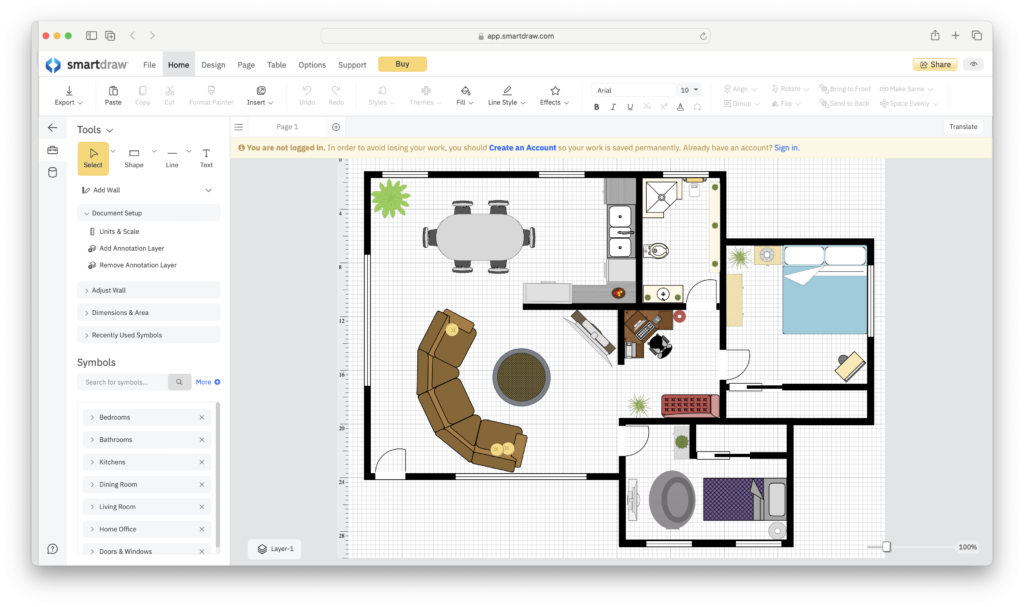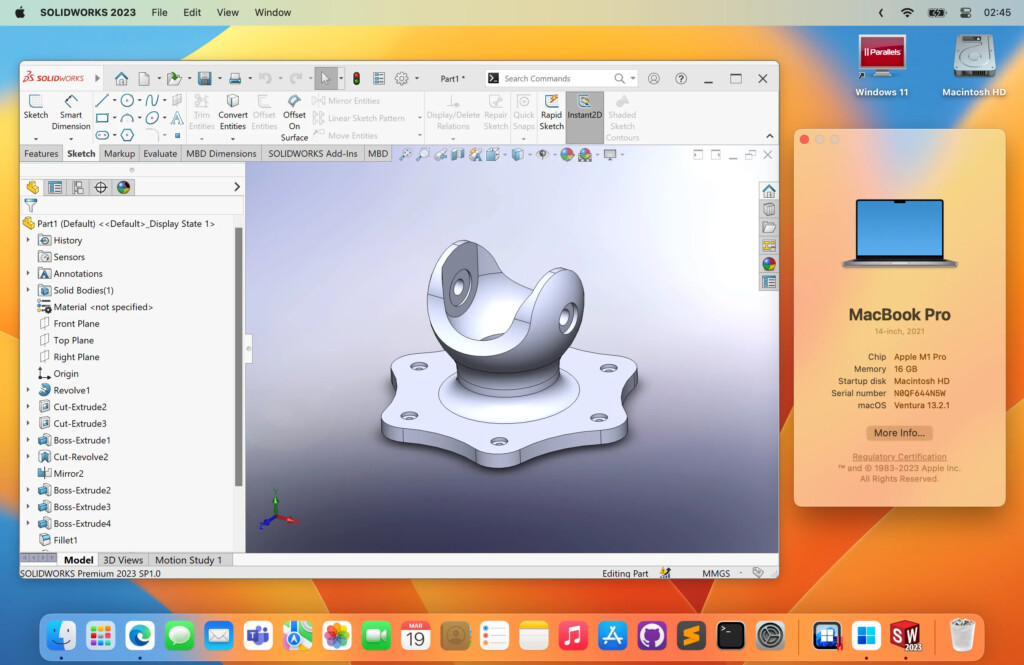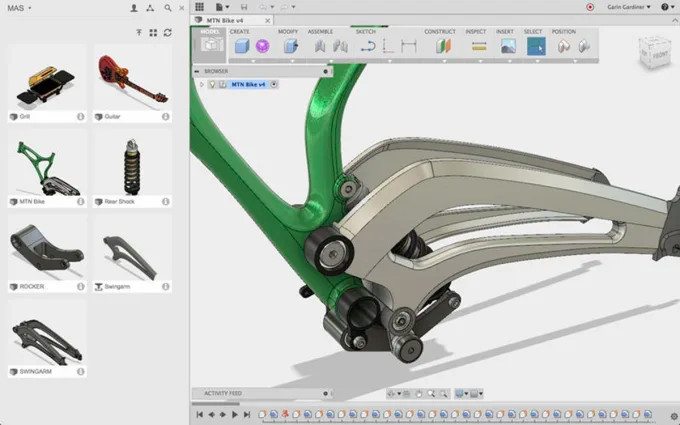CAD software or Computer Aided Design Software is mainly used by those in the Architect, Engineering and Construction (AEC) industry to create a virtual 2D or 3D design or model.
However, thanks to more user friendly applications such as SmartDraw and Live Home 3D, it has now become far more accessible to anyone that just wants to remodel their home or do some DIY.
Although both 2D and 3D CAD software work in a similar manner, they are used in very different ways. While 2D software is used mainly for drafting and blueprints, 3D software is used for 3D modelling and prototypes.
Contents
What Is 2D CAD Software?
Simply put, 2D CAD software allow you to create and edit technical drawings and designs in two dimensional layouts.
They help you draw-up the basic geometrical shapes such as triangles, rectangles, lines and circles but also text and annotations in order to produce two-dimensional drawings.
There are various designs and projects that you can create by 2D CAD Drafting such as floor plans, landscape designs and building inspection plans.
With the help of 2D drawings, engineers and architects can easily present a detailed representation of the project layout, dimensions, and specifications to their clients in order to fully understand what a project actually requires.

Most 2D drawings can be shared in DWG format too which is easily interpreted between different applications if you need to import and export them.
3D CAD apps however use far more complex and often proprietary formats that make them harder to import and export between applications.
Finally, 2D files are usually very small in size and don’t require much hard drive space. 3D designs on the other hand require several gigabytes of space due to their complexity.
What is 3D CAD Modeling Software?
Using 3D modeling software is a natural progression from using 2D CAD software as it allows you to create your designs in 3D.
This means you can view and rotate each shape in any direction you’d like and it also allows you to display views from a 3D model, such as isometrics or perspectives, from any angle.
Generally there are two types of 3D model: a Surface 3D model which allows you to interact with the surfaces and edges of a design and a Solid 3D model which is usually the final prototype that allows you to assess forces applied to it and assess its real world viability.
For architectural designs, 3D modelling software can also create a realistic 3D walk-through of floor plans and building designs.
Another big advantage of 3D modelling apps is that they allow you to model a virtual product which then can take on real life properties, such as size, weight, shape, volume etc.
3D modelling tools were slow to get off the ground when they were first released in the 1980’s, mainly due to the massive amount of processing power required.
Nowadays, personal computers have become far more powerful and the powerful Apple Silicon chips can run them easily even on a MacBook Pro.
This has seen massive growth in 3D CAD modeling tools such as Autodesk Fusion, Blender and Adobe Dimension.
There are some big products which still aren’t available for Mac such as Solidworks although you can still run Solidworks on a Mac using a virtual machine.

Is 3D CAD Better Than 2D CAD?
Not necessarily.
Not only does it depend on what you intend to use it for, it also depends on how much processing power you computer has.
Even older Macs will be able to run most 2D CAD software especially since many tools are Cloud based and run in any browser. Even those that are desktop based don’t require much processing power or RAM.
However, you will need quite a powerful Mac to be able to run 3D CAD software with a minimum of 16GB of RAM recommended to prevent lag and slow downs.
One questions to ask is do you actually need all that power that the 3D CAD software can deliver or will 2D CAD software suffice?
If you are drawing up something a bit more straight forward, such as a floor plan to a new office building you will be absolutely fine with a 2D application.
However, if you are designing a garden room using only 3 Dimensional objects, a 3D CAD software would be preferable.
If you’re trying to sell your design or product, it’s also easier to sell a 3D prototype than a 2D drawing as its obviously much easier to visualize in real life.
Another factor to consider is whether you need to render your designs. Rendering is the process of taking a 3D design and turning it into a 3D prototype of model.
While most 3D modelling software do rendering, sometimes it’s better to use dedicated rendering software for best results. Thanks to plugins, you can also use major rendering tools such as Enscape on a Mac now.
3D CAD software is both more expensive and considerably harder to learn and often requires adequate training in order to utilize the tools properly, while 2D CAD software is both cheaper and easier to learn.
Conclusion
Before deciding what’s best for you it is important to be clear on what you need the software for and how you are intending to use it.
Another important factor to consider is your budget.
If your project needs 3D CAD software, you will have to make sure that your computer is powerful enough to run it and if not, you will have to invest in a new computer.
On top of this, you also need to decide how much time you are willing to invest into the project.
3D CAD software is a lot harder to learn and often require adequate training in order to utilize the tools properly
Someone with a certain amount of know how can easily learn on the go how to maximize the power from 2D CAD software.
If your budget is smaller, or you have limited time or motivation to learn 3D CAD properly, you might find it is more worthwhile going for 2D CAD software instead and adjust your project accordingly.
If you’re still not sure whether to go for 2D or 3D CAD software, you can try many of these CAD applications for Macs free to see which suits you best.


