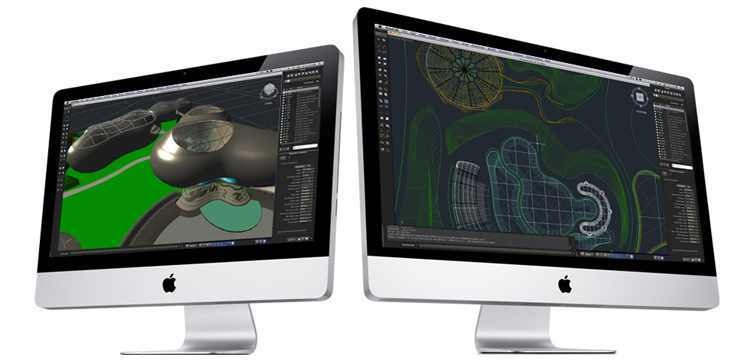In the old days, Macs used to be way behind PCs when it came to CAD software. Nowadays that’s all changed and there are some superb Computer Aided Design packages available for Mac users in 2024.
In our testing, we looked at a wide range of Mac compatible CAD software to suit all levels from beginners to professionals including those that work on Apple Silicon Macs.
We looked at a range of the best paid and free CAD software that are focused mainly on architecture and mechanical engineering.
We found that SmartDraw is the best software for doing CAD work on a Mac as it’s so powerful yet easy to use for beginners to 2D design.
However, we found the best 3D architecture software for professional architects and engineers is AutoCAD due to its industry leading 3D CAD support.
You May Also Like:
Quick Navigation
1. SmartDraw
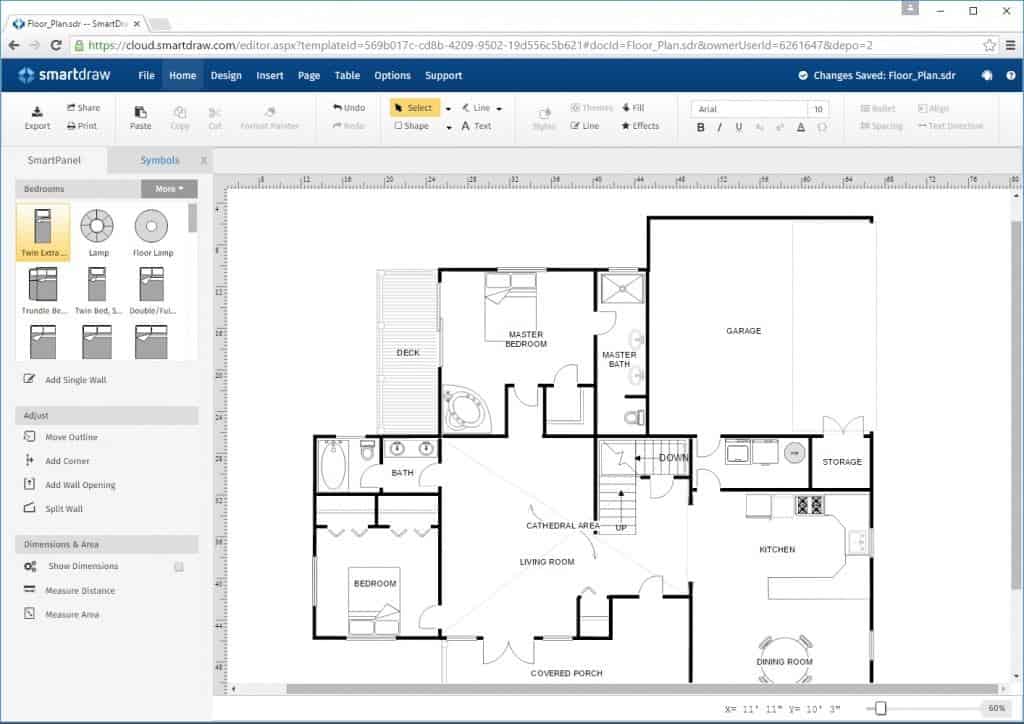
If you’re looking for something powerful for 2D CAD design but amazingly easy to use and value for money, SmartDraw is the best 2D CAD software for Mac on the market.
SmartDraw is easily the easiest CAD drawing tool for beginners on Mac making it easy to create everything from blueprints and floor plans to kitchen designs in minutes.
What we really like about doing 2D CAD with SmartDraw is:
- 40,000+ Quick Start Templates: SmartDraw has more templates than any other CAD tool on Mac with everything from floor plans and office plans to architectural designs.
- CAD Automation: As you add elements, SmartDraw also automatically “snaps” everything together to help keep your designs organized, symmetrical and connected. It basically automates the often annoying fiddly aspects to CAD design and this we find incredibly time saving and stress reducing.
- 34,000 Symbols & Objects: We’ve never seen so many high quality vector symbols and objects in a 2D tool than you can drag and drop into designs.
- Value For Money: Compared to most 2D CAD software on this level, it’s not outrageously expensive plus you’re not only getting a CAD software, you’re getting an entire host of other diagramming tools.
- M1/M2 Mac Compatibility: SmartDraw works on all types of iMac and MacBook including the latest Apple Silicon Macs.
- Sonoma Compatibility: SmartDraw works on all versions of macOS including Sonoma whereas many major CAD applications still do not.
You can start using SmartDraw for free to see exactly what it can do.
You can also check out our full SmartDraw review for an in-depth look at everything it can do.
Pricing: $9.95/single user, $8.25/5+ users
2. AutoCAD
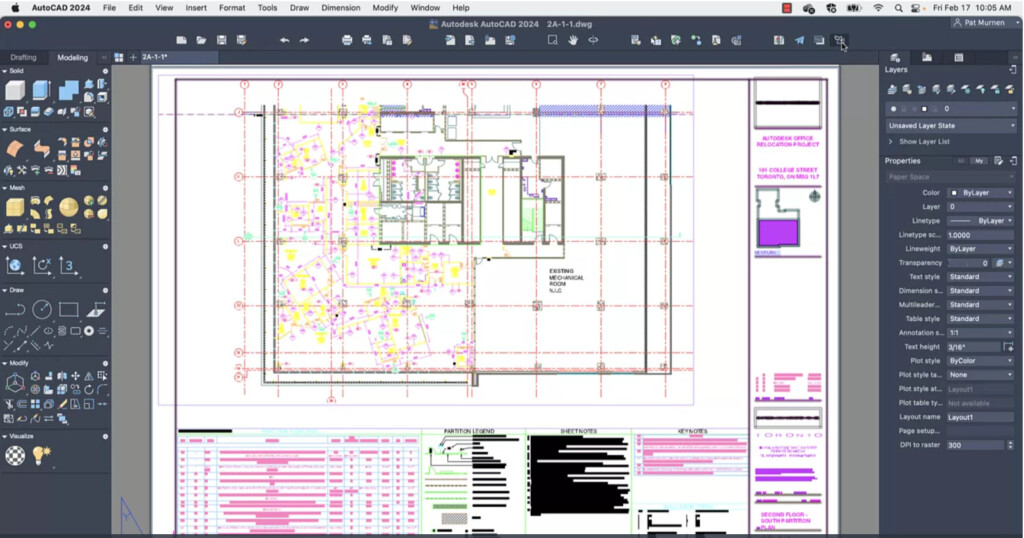
AutoCAD is one of the CAD industry’s leading tools but it wasn’t until 2010 that Autodesk finally released AutoCAD and AutoCAD LT for Mac.
You can download AutoCAD as a Mac desktop client and you can also use it online via the AutoCAD web app.
The full version of AutoCAD does both 2D and 3D design but if you don’t need 3D modelling, AutoCAD LT is less than half the price of the full version of AutoCAD and excellent value for money for a 2D CAD tool on this level.
Both AutoCAD and AutoCAD LT are incredibly professional tools that virtually invented the industry standard DWG file format.
Here’s a few of the reasons we like AutoCAD LT 2024 and AutoCAD 2024 so much:
- They’re both powerful & easy to learn: Many architects start life learning the ropes on AutoCAD products because it’s powerful but has an extremely intuitive interface that makes it easy to get to grips with.
- TouchBar support: AutoCAD is one of the only CAD drafting tools which supports the TouchBar on the latest Macs. We find this seriously speeds-up your workflow because you don’t have to use the TouchPad or mouse all the time. This shows that Autodesk take Mac users seriously and aren’t just pushing the Windows version onto macOS like many developers do.

- Superb web & mobile apps: The latest version of AutoCAD LT 2024 allows you to edit via a web browser and on your iPad or iPhone. The AutoCAD mobile and web apps are extremely close to the desktop version meaning you can edit projects anywhere.
- AutoCAD 2024 includes 7 subsets of CAD software for specific areas such as electrical engineering, mechanical design and architecture. This means you get a lot for your money because it includes software with specific tools for your industry.
- The 3D modelling features are amazing: AutoCAD produces probably some of the most stunning results on retina Macs you’ll see in any CAD software (although this is not available in AutoCAD LT).
- Value for money: AutoCAD LT costs 75% less than AutoCAD and you can always upgrade to AutoCAD later if you need 3D capabilities. With AutoCAD LT, you’re basically getting the same product as AutoCAD for a quarter of the cost only without the 3D features.
The latest version of AutoCAD 2024 For Mac has also been improved with useful touches like a new faster 3D graphics engine, trace tool, blocks counting tool and much better integration with AutoCAD Web.
AutoCAD 2024 also includes new tools such as Markup Import, Markup Assist, Smart Blocks Placement and Trace Updates.
Autodesk products are subscription only but you can choose to pay month-to-month and cancel at any time.
You can currently get AutoCAD LT for $60 per month and AutoCAD for $245 per month although you get even cheaper deals if you pay annually.
You can also buy “Flex” tokens for AutoCAD For Mac which introduces a pay-as-you-go model to AutoCAD for the first time if you only need it for occasional use.
Overall, when it comes to professional architecture, engineering and construction blueprints, AutoCAD LT & AutoCAD For Mac are still setting the standards in Computer Aided Design.
You can download a free trial of AutoCAD For Mac to try it for yourself.
Students and teachers can also use the Education Edition for free.
You can read more in our full AutoCAD For Mac review.
Pricing: AutoCAD LT $60/month, AutoCAD $245/month
3. Fusion 360
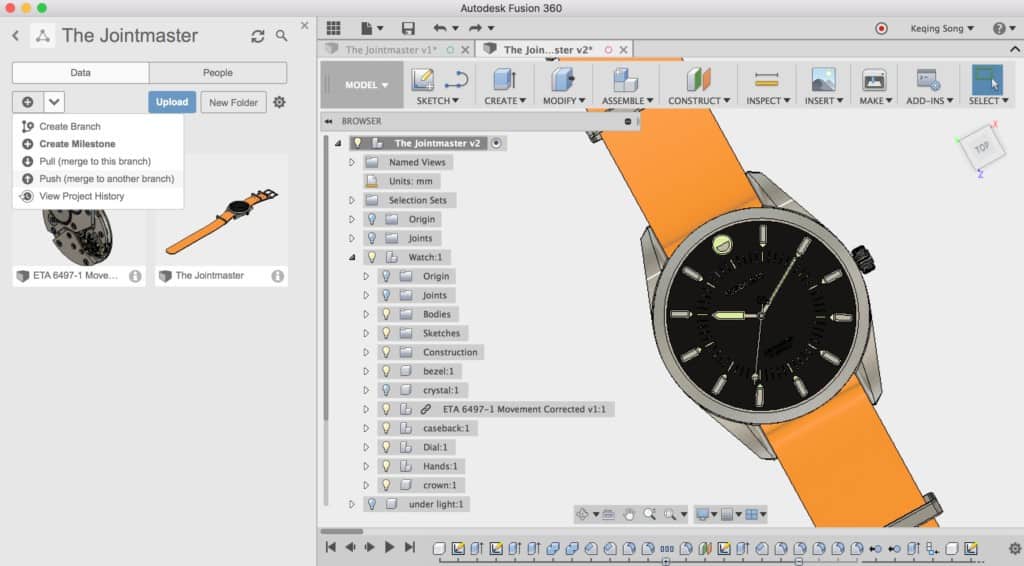
Fusion 360 is made by Autodesk, the creators of AutoCAD and is the replacement for Autodesk Inventor. It’s easily the best 3D CAD modelling software for creating realistic prototypes of products and components.
Whereas AutoCAD is focused on 2D and 3D CAD, Fusion 360 is oriented around the entire design process from design to manufacturing the final product.
Autodesk Fusion 360 isn’t quite as powerful as AutoCAD but is aimed at the product design focused “prosumer” CAD market.
The other big difference with AutoCAD is that Autodesk Fusion 360 is entirely Cloud based whereas AutoCAD also has a desktop client for Mac.
The interface of Fusion 360 is more Windows-like than AutoCAD but it’s still an amazing tool for 3D product design and CAM.
The use of T-Splines and the Sculpt environment in particular makes it easy to conceptualize and model and it’s easily one of the best 3D CAD tools for product designer on Mac out there.
Fusion 360 is often compared to Solidworks but because Solidworks isn’t available for Mac, we think Fusion 360 is easily the best alternative to Solidworks for Mac.
If you’re looking for something focused on 3D product design and need something that takes you from blueprint to final product, Autodesk Fusion 360 is an impressive and cost effective alternative.
Fusion 360 works on both Intel and Apple Silicon M1, M2 and M3 chip Macs although Apple Silicon support requires Rosetta 2.
Autodesk announced in summer of 2023 that a native version of Fusion 360 for Apple Silicon will be released and at the time of writing, it is currently been tested as part of the Fusion 360 Insider Program.
Fusion 360 is free to use for personal non commercial use or those companies with a revenue of less than $1000 per year.
Commercial pricing for Fusion 360 is much cheaper than AutoCAD and you can currently get Fusion for $70 per month or $545 per year (35% off).
You can download a free trial of Fusion 360 to try it for yourself.
Pricing: Free for personal use, Commercial license $70/month
4. SketchUp
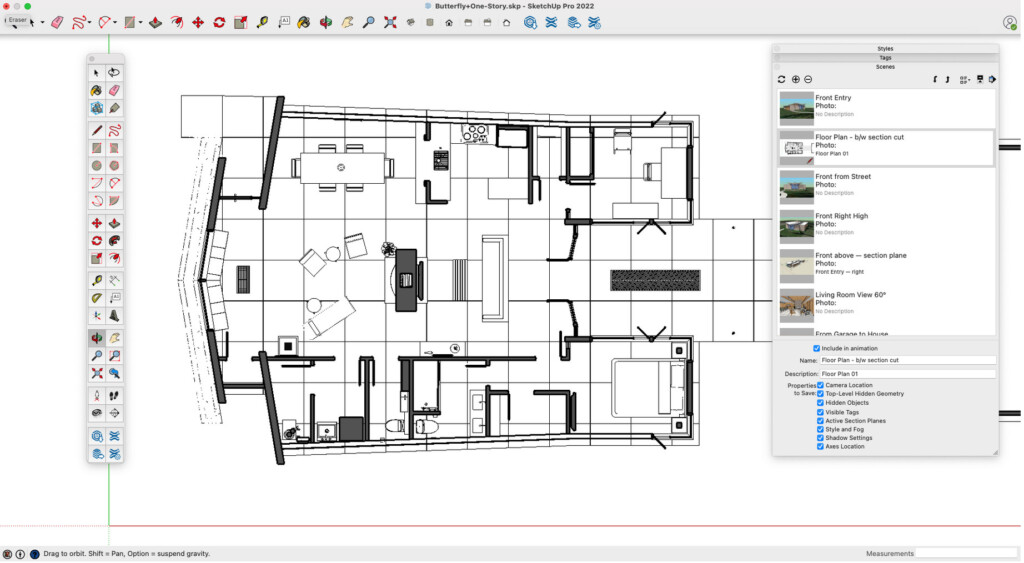
SketchUp (formerly Google Sketchup) is a free online design tool that has now evolved into a powerful 2D and 3D CAD software.
Although it’s more frequently used for 3D modelling, many people use it as a free alternative to AutoCAD for Mac and other commercial CAD software.
The professional version of SketchUp costs $349 per year and there’s a more limited version SketchUp Go which costs $119 per year.
SketchUp Free is however free for non commercial use and allows you to do 3D CAD for free with 10GB of online storage included.
The free version is perfect for hobbyists although professionals in architecture, construction, engineering will need SketchUp Pro.
You can start using SketchUp for free.
You can check out our review of SketchUp for more.
Pricing: Starting from $119/year
5. Shapr3D
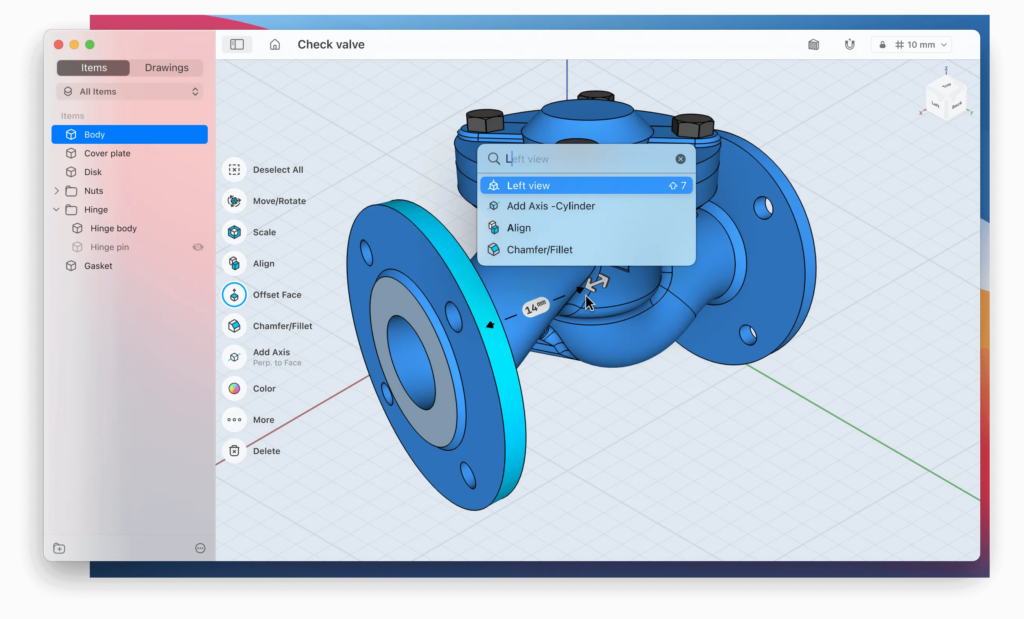
Shapr3D is a well designed 3D CAD that has a free Mac desktop app. Shapr3D is designed for beginners to 3D CAD and the basics can be learned in little more than an hour.
It can also be used with most major drawing tablets (such as Wacom tablets) for creating sketches and making 3D models.
On tablets, Shapr3D also supports pressure inputs on the Apple Pencil if you’re using the iPad as a drawing tablet for CAD.
Its designed to take your ideas from initial sketch all the way through to industrial blueprint although many people use it for sketching ideas quickly before finishing them in more powerful tools like Fusion 360.
Shapr3D syncs across macOS, Windows and mobile meaning you can start designing on a Mac but also switch to other devices such as iPad and Surface Pro if you’re on the move.
You can use Shapr3D for free for up to 2 designs and it’s also free for student or educators.
Pricing: Free for students or 2 designs, Commercial plans start at $25/m
6. ARES Commander
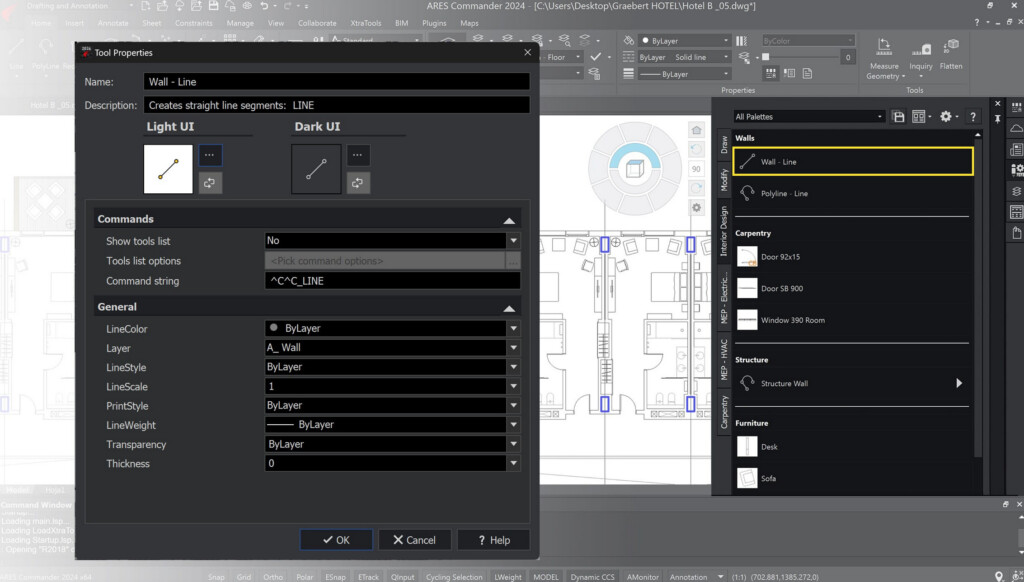
If you’re wondering what ever happened to CorelCAD then it became ARES Commander as part of Corel’s transition to the Alludo brand.
CorelCAD for Mac was discontinued in early 2024 and absorbed into Graebert’s ARES Commander CAD software.
CorelCAD was based on the same ARES engine as ARES Commander so not much has changed in the actual look and functionality of the product however.
Like CorelCAD, ARES Commander can be used for both 2D and 3D design and can work natively with AutoCAD DWG files making it one of the best alternatives to AutoCAD for Mac.
ARES Commander is certainly the best alternative to CorelCAD offering all of the functionality and features that were available in Corel’s product.
The move to ARES Commander also makes it one of the best Mac compatible CAD tools for 3D printing and exporting in STL format.
The software still uses a ribbon based interface which will be familiar to anyone that’s used Microsoft Office and is generally very easy to use and navigate around compared to complex CAD tools on this level.
Its a popular solution for Architects, Engineers and Construction (AEC) service providers that focus mainly on 2D designs but need to sometimes flesh-out things in 3D too.
ARES Commander for Mac also has flexible pricing options including perpetual, subscription and flex license options.
The subscription version starts at $350 which also makes it very good value compared to AutoCAD and one of the cheapest professional CAD packages available.
You can also try a free trial of ARES Commander for Mac before you buy.
Pricing: Starts at $350/year subscription
7. TurboCAD Mac Pro
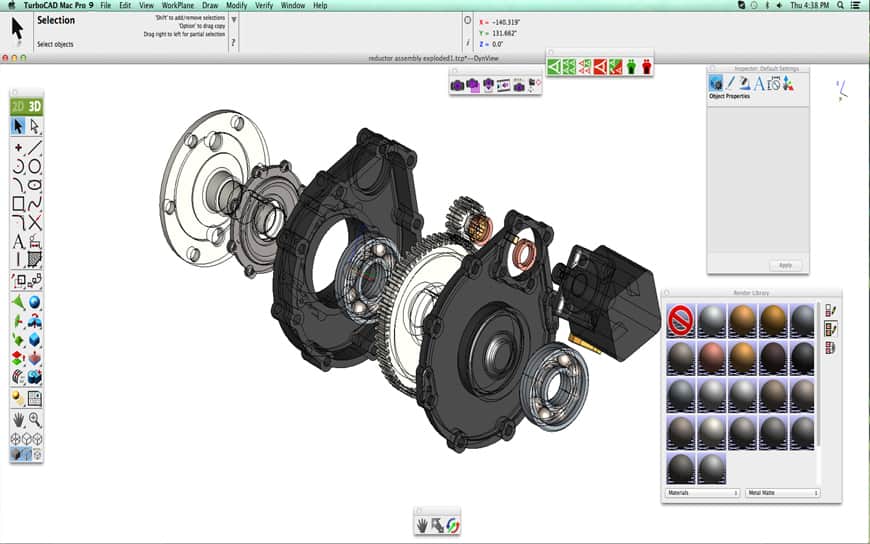
TurboCAD Mac Pro is a more powerful version of TurboCAD Mac Deluxe and provides a cheaper alternative to AutoCAD for Mac.
Compared to TurboCAD Mac Deluxe, the Pro version has a much better 64-bit user interface, integrated Redway drawing engine, Page Layout wizard, BOM and mating tools.
The Mac version of TurboCAD is also easier to use than the Windows version of TurboCAD as it allows you to customize the palette and interface pretty much any way you want.
You can design almost anything in TurboCAD Pro from something as simple as designing a bike to creating the blueprint for an entire building.
There’s also a TurboCAD Pro Powerpack for an extra $99 which adds support for things such as 3D printing, advanced design and BIM.
Although TurboCAD Pro doesn’t quite match-up to industry heavyweight AutoCAD, TurboCAD Mac Pro costs $699.99 which is considerably cheaper than an AutoCAD subscription.
Purchase options for TurboCAD include a standalone version for $699 or it’s also available on subscription too.
Pricing: $699.99
8. HighDesign
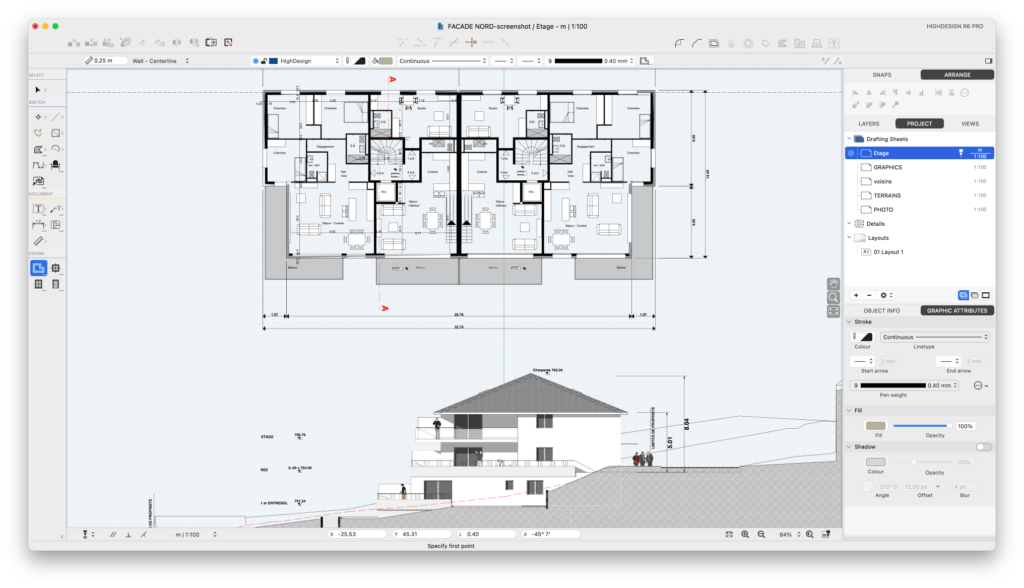
HighDesign is professional CAD application designed specifically for Mac that offers excellent value for money.
From humble beginnings at a small Italian developer, HighDesign has even attracted the attention of NASA for its CAD needs.
Although HighDesign only supports 2D CAD, it can import and export AutoCAD files (including DXF/DWG) and TIFF files.
HighDesign is easier for than most professional CAD applications and anyone that has used AutoCAD will recognize the interface straightaway.
The software puts a special focus on architecture and allows both photogrammetry and image editing for drafting of building plans which is quite unusual for MAC CAD software.
Other features in HighDesign R6.5 include Associative Linear Dimensions, PNG alpha export, vector information, tool tips and quick object info.
HighDesign is overall an incredibly accomplished CAD product that often goes under the radar of professional designers because of it’s surprisingly low price.
Its available in 3 versions. The LT version is $99, the SE version is just $299 and the PRO version is $449
Pricing: Starting from $99
9. VectorWorks
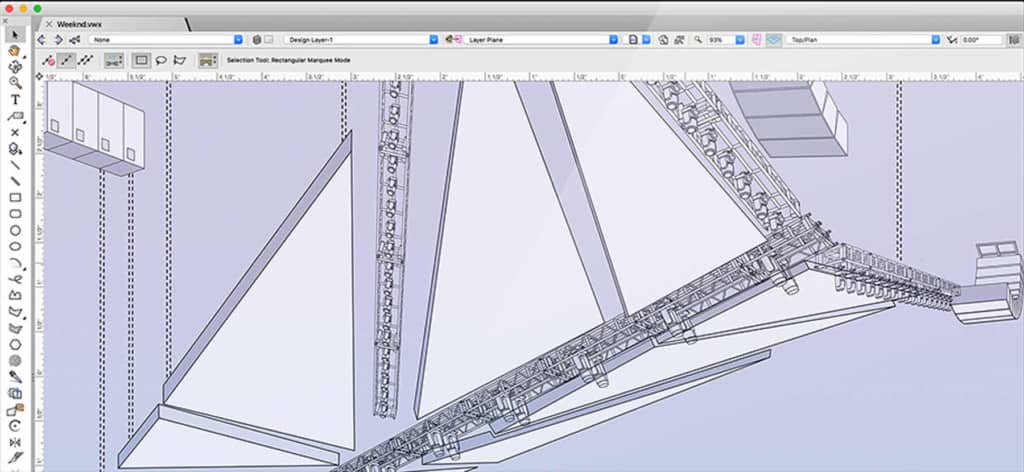
VectorWorks for Mac is one of the most popular BIM CAD packages out there and supports both 2D and 3D design.
In fact VectorWorks was the first fully native BIM solution to be made compatible with the latest Apple Silicon M1/M2 Macs.
For an industry level CAD application, it’s also surprisingly accessible because it’s been designed with both beginners and professionals in mind.
Although VectorWorks is most commonly used for Architecture and especially Construction Engineers, it can be used for any CAD task.
The interface of Vectorworks uses a clean WYSIWYG (What You See Is What You Get) format which makes designing easier to conceptualize and get to grips with.
Some of the highlights of VectorWorks include graphical scripting tools, intelligent objects and a superbly implemented virtual reality feature.
Also ahead of the curve is VectorWorks Marionette which intelligently uses algorithms to shape design forms and customization (although this costs extra).
More recently, VectorWorks now supports rendering in Enscape which is one of the most powerful and widely used rendering tools on the market.
If you’ve struggled to learn AutoCAD and want something powerful and innovative, Vectorworks is an amazing piece of CAD technology.
Or if you need a native BIM CAD software for M1/M2 Macs, VectorWorks is the best BIM solution for Apple Silicon M1/M2 Macs.
Pricing: Starting from $152/month
10. MacDraft PE
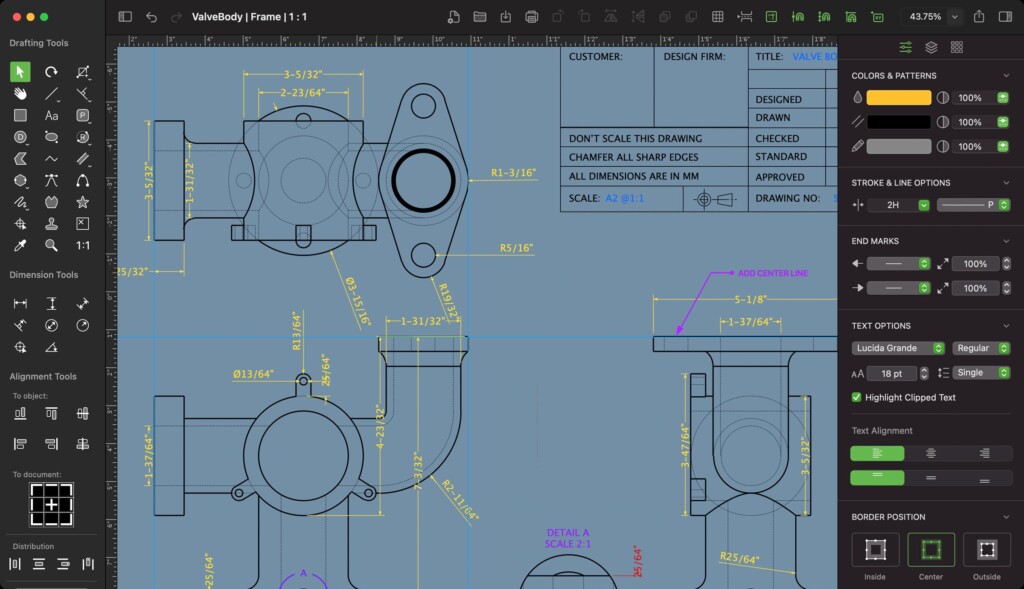
MacDraft Personal Edition (PE) is a simpler version of MacDraft Pro with a more basic toolset and functionality.
It’s a very good starting point for beginners to 2D CAD as it’s easy to learn.
It has a very limited library although you can purchase 2000 more from the developer website including architectural, electrical and graphic symbols.
Although it’s aimed at beginners, the interface can be a little tricky to navigate at first and adding basic elements such as windows and doors isn’t as clear and straightforward as it should be.
However, it doesn’t take long to get the hang of it and once you have, it’s surprisingly versatile.
Be aware that MacDraft PE can’t produce drawings of smaller than about 17 inches and only supports a maximum of 5 Layers unlike the Pro version which allows unlimited layers. It also does not support DWG and updates aren’t free like in the Pro version.
If you’re on a limited budget and want something to get started in 2D CAD software on Mac, MacDraft PE is an excellent stepping stone to the Pro version.
Pricing: $85.20
11. Graphite
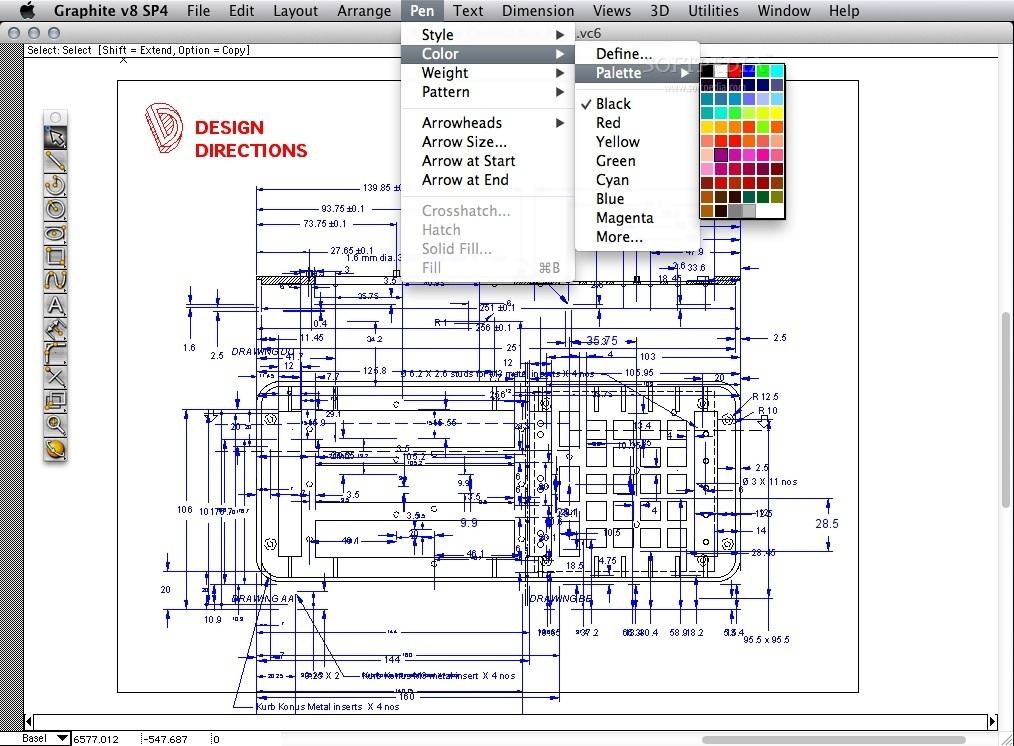
Graphite for Mac, formerly known as Vellum, is a professional 3D and 2D CAD program. Graphite’s strength is high precision wireframe drafting although it is quite dated now.
However, if you’re mainly going to be doing wireframe drawings, Graphite specializes in this form of CAD. You can work with AutoCAD DWG files and it integrates with the developer Ashlar Vellum’s popular 3D modeling software Cobalt.
One of the main advantages users report with Graphite is speed – it has a very smooth and efficient workflow that makes producing complex designs very quick.
This is a result of what the developer Ashlar-Vellum calls an “Organic Workflow” between its products for maximum speed and efficiency.
There are many glowing testimonials to Graphite but we’d advise using the free trial first before deciding whether to go for it.
Pricing: $39.95/month or $395/year
12. Archicad
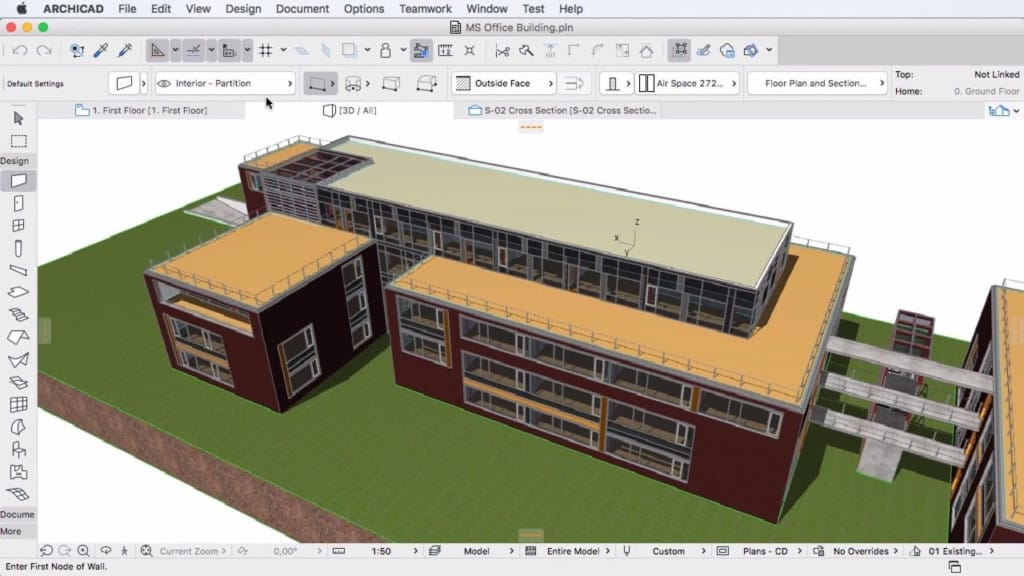
Archicad is an incredibly powerful BIM CAD software that’s often compared to both AutoCAD and a good alternative to Revit for Mac which does not exist.
Archicad is designed for taking your design from initial idea to manufacturing and is designed to bring both architects and engineers together.
Archicad features algorithmic design tools and large model support for industrial sized projects to help identify problems in the earliest stages of design .
Archicad is also one of the best CAD packages for producing all the BIM documentation that are necessary in modern CAD, with a powerful publishing workflow that comply with local BIM regulations.
The visualization tools in Archicad are outstanding with powerful VR and rendering tools which feature BIMx 2D and 3D building navigation.
More recently, Archicad now supports rendering in Enscape too via a plugin.
Despite the fact that it’s aimed squarely at professional architects and engineers, Archicad is still one of the most user friendly CAD tools out there in this class and works on both Mac and Windows PCs.
Pricing: Starting from $225/month
13. OnShape
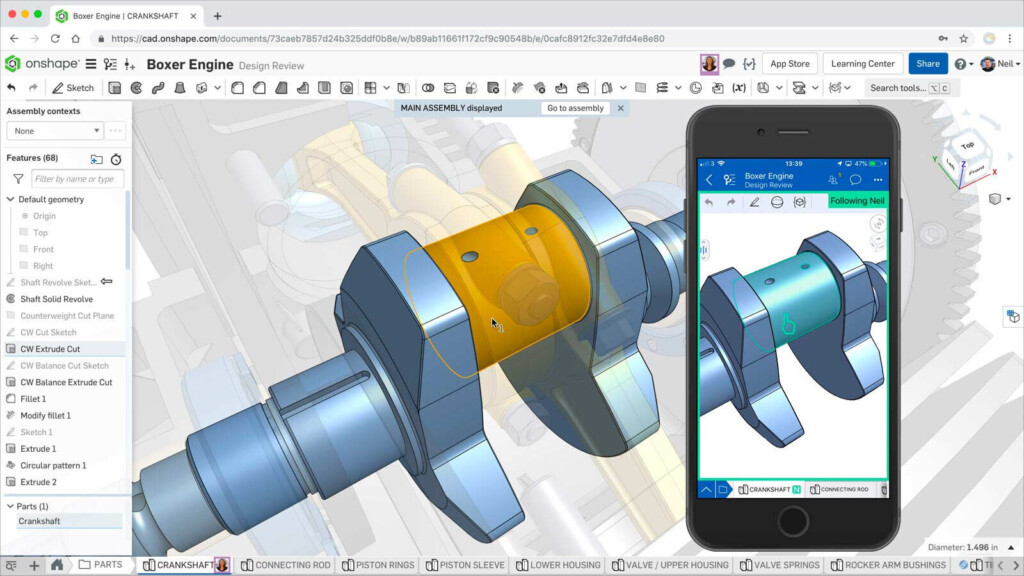
Onshape was started by the same team that built the incredibly popular SolidWorks 3D CAD design software for Windows.
Although you can run SolidWorks on Mac using a virtual machine it’s not an ideal solution and doesn’t work as well as on PC.
Onshape meanwhile claims to offer the functionality of Solidworks but in any web browser, running on any platform including Macs.
Onshape is the first serious attempt at a Cloud native 3D CAD and PDM software that enables teams to work on designs as the same time in real-time.
It works extremely well on a Mac too which isn’t surprising as the majority of programmers that created it coded it on Mac.
The main problem with Cloud or online CAD software is that it often can’t meet the technical needs of graphic intensive CAD demands but Onshape allows you to c
The basic version of OnShape is free for non-commercial use but projects are made publicly available.
Professionals and businesses will need to upgrade to the Standard plan for $1,500 per year to use it commercially or $2,500 for the Pro plan suitable for Enterprise teams.
Pricing: Free / Plans starting from $1,500/year.
Comparison Table
We’ve reviewed a lot of different options in this article so if you’re a bit overwhelmed, here’s a useful summary of our top 5 choices.
| SmartDraw (2D) | AutoCAD (3D & 2D) | AutoCAD LT (2D) | Fusion 360 (2D & 3D) | SketchUp (2D & 3D) | |
|---|---|---|---|---|---|
| Works On Mac | |||||
| Mac Desktop Client | |||||
| 2D CAD | |||||
| 3D CAD | |||||
| Easy To Learn | |||||
| DWG Support | |||||
| DXF Support | |||||
| Templates | 40,000+ | ||||
| Works on iPad | |||||
| Annotations | |||||
| Import PDFs | |||||
| Free Trial | |||||
| Price | $8.25/$9.95/m | $235/m | $60/m | $499 | Free/$349 for Pro |
Learn More | Learn More | Learn More | Learn More | Learn More |
What To Look For In CAD Software
In reality, there’s no such thing as the “best” CAD software for everyone.
However, there’s definitely such a thing as the best CAD software for your needs and abilities.
Choosing the right CAD software for your specific requirements depends on whether you’re a professional designer, student of architecture or simply a home owner looking to do a little bit of home design, remodel a kitchen, landscape design, cabinet design or even shipping container home design.
Professional packages such as AutoCAD are complicated to learn and use as they whereas packages such as TurboCAD are somewhere in the middle, sometimes referred to as “prosumer” CAD software.
Online technical drafting software such as SmartDraw are aimed at those with minimal CAD experience and provide plenty of templates and automated functions to do the hard work for you.
However, such tools are obviously not suitable if you need support for non uniform rational basis splines (NURBS) to create highly realistic surfaces and complex objects.
Before you buy then, here’s a few important questions and things to consider before deciding which technical drawing software to choose.
- Are your CAD needs industry specific or general?
If you need CAD software for a specific industry, such as Architecture, then you need software designed specifically for the needs of 3D Architecture and all the components that go into buildings. If it’s mechanical CAD you’re going to be doing on your Mac then the needs are a bit different.
CAD software also covers many other fields including construction, engineering, commercial interiors, light construction, landscaping, interior design, urban planning, game design, film & stage, woodworking and much more.
You should make sure the CAD software you choose supports the specific industry you’re working in.
- Do you need 2D or 3D CAD software?
Again, this depends on what you want to use it for. If you only need to work in the Y and X axis i.e. draw floor plans, elevations and top/front/bottom angles of different objects, then 2D CAD software is all you need.
3D CAD software meanwhile allows you to work in the X,Y and Z axis and is essential for architects, product designers or those that need mechanical CAD software features. Basically, anyone that needs to manipulate a design from every possible angle.
3D software allows you to create both models and wire-frames but it’s more expensive than 2D software and can run into thousands of dollars on Mac.
Note that most professional 3D CAD software such as AutoCAD and ArchiCAD have now been updated to include support for 3D printers.
- Are you looking for paid or free software?
It should be no surprise that free CAD software on Mac is generally nowhere near as powerful as paid software although there are still some pretty decent packages now available which we’ve included in this article.
If you just need 2D design capabilities or don’t need to collaborate in a team with others, you can probably get away with using free CAD software if you’re not working in a professional environment.
3D designing is another matter however and there are few free 3D tools which are worth using.
If you’re intending to use the software for professional work, it’s highly recommended to go for a paid CAD software as you may spend more time fighting with a free option or searching for features that are lacking than actually being productive.
Don’t be caught-out by CAD software that claims to be “free” but actually only offers a free version with limited functionality that requires you to upgrade to unlock features.
If you’re student or educator, you’ll also find that many big companies such as Autodesk offer a free educational version of their CAD or BIM software.
- Do you need BIM support?
BIM (Building Information Modeling) is the next step in Computer Aided Design and an increasingly important feature of CAD software for professionals.
BIM models are more intelligent than traditional CAD plans because they contain much more information. For instance, BIM models can calculate the knock-on effect that the smallest of changes to modeling plans can have.
In the long run, BIM can help cut down on the amount of errors or reworking that needs to be done to your CAD designs.
Most of the top industry leading packages such as AutoCAD and Vectorworks, include BIM capabilities as standard but cheaper packages usually don’t.
We’ve indicated which packages support BIM in these reviews.
- Do you need CAD or 3D design software?
We have focused here mainly on CAD software, although we have also featured some 3D design or animation software because the line can be often blurred.
The difference between the two types of software is subtle but the key difference is that CAD software is specifically for the needs of professional and industrial designers, with all the technical specs and needs they have.
In a nutshell, 3D design software is generally aimed at the more creative side of design – for example animation – whereas CAD programs focus on technical plans and designs.
Note that 3D design software is not to be confused with 3D rendering software like Enscape which isn’t available for Mac as a desktop app but a few of these CAD applications support rendering in Enscape on a Mac via a plugin.
- Does the developer offer support?
Make sure that the CAD app you choose offers extensive help, training and after sale support. CAD software is very complex and if you’ve never used it before, it can be very daunting to get to grips with.
In particular, the most common problem you will experience with CAD software on Mac that’s been ported from Windows is instability and it can send you insane trying to work out exactly what is causing glitches or bugs with the program.
The most reputable CAD software developers offer free customer support but some charge extra for it so check before buying.
- Does it support M1/M2 Macs?
The latest generation of Macs such as the M1 MacBook Pro, M2 MacBook Pro, Mac Studio and M2 Mac Mini use the Apple Silicon chip which many CAD packages still don’t work natively with.
Almost all CAD software still work on M1/M2 Macs thanks to Rosetta 2 in macOS which translates Intel only apps to work with the M series chips.
However, using Rosetta isn’t as optimized as a native M1/M2 chip version of the software so they won’t work as fast or smoothly as they should on M1/M2 Macs.
Cloud based tools like SmartDraw and OnShape aren’t affected by this because they work on all platforms regardless of the chip.
Many desktop CAD software are slowly being updated to work natively on Apple Silicon Macs such as AutoCAD 2024 which was recently updated to work natively on M1 and M2 Macs.
- Other things you may want to consider
Other useful features you might want to check for in professional CAD software on a Mac include:
- A command line (which enables you to search for a tool or object in real-time), design setup wizards, templates and tutorial videos. Particularly if you need to create architecture designs, look for software with house wizards which take the basic information in your design and can whip-up a basic house design in minutes saving hours of work.
- A complete set of editing tools is also important i.e. the ability to use pointer markers, layer editors and color coordinate different elements in your designs. Most CAD software now includes a snap tool to make sure that your designs fit together neatly but it’s still always worth checking.
- If you need to import and export files, check what CAD file types it supports. Common formats are DWG, DXF (Drawing Exchange Format, important for things like CNC cutters, plasma cutters etc), DWF and DGN. If you’re going to be exporting for 3D printing, STL export is important and of course, it’s always handy to be able to export to common document formats such as PDF and image formats such as PNG and JPG.
- Support for your specific industry. In architectural CAD software for example, photo realistic rendering is a useful feature because it allows you and your client see what the final design will actually look like. Although there is CAD software on Mac for almost every conceivable need and area nowadays, there are certain industries such as pipeline, piping and valve architecture that require ISO prints for which there’s no specific software on Mac for yet.
- Support for graphics tablets. If you’re a professional architect or CAD designer and prefer to use a digital pen for sketching blueprints, make sure the software you select supports tablets. Check out our guide for which drawing tablets for Mac work best with macOS.
- Does the CAD software support the latest version of macOS Sonoma. Cloud based tools aren’t affected by updates to macOS but some desktop CAD software don’t work with the latest version of macOS.
- Support for rendering. If you need to see how your design will look in real life, then 3D rendering support is an important feature to look for. Although most professional CAD software support rendering, it’s a highly specialized area and you may be better using rendering software to get a more accurate idea of how surfaces and objects will look.
The Future For CAD On Mac in 2024
We hope this overview has shown that there’s no need to go back to PCs or Windows for your CAD needs.
The future for Computer Aided Design on Mac in 2024 generally looks very good as more developers recognize the growing demand on Mac or move their software online.
Apple’s decision to switch to it’s own powerful ARM chips in the latest Apple Silicon Macs has also encouraged more powerful CAD rendering tools to allow users to use Enscape on a Mac too.
Apple’s own VR headset for Macs may be released in 2024 too which will open up more possibilities for CAD software incorporating Virtual Reality development on a Mac.
This will become increasingly important as more CAD tools such as eyeCAD VR focus on the advantages of Virtual Reality and allow designers to use VR headsets to create their designs.
